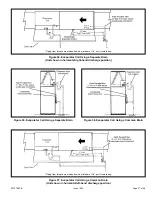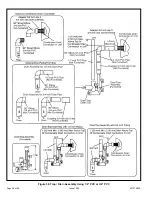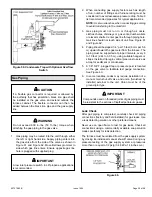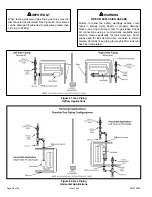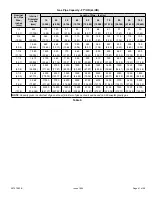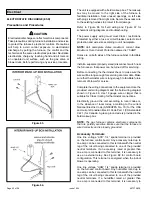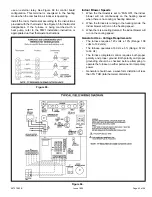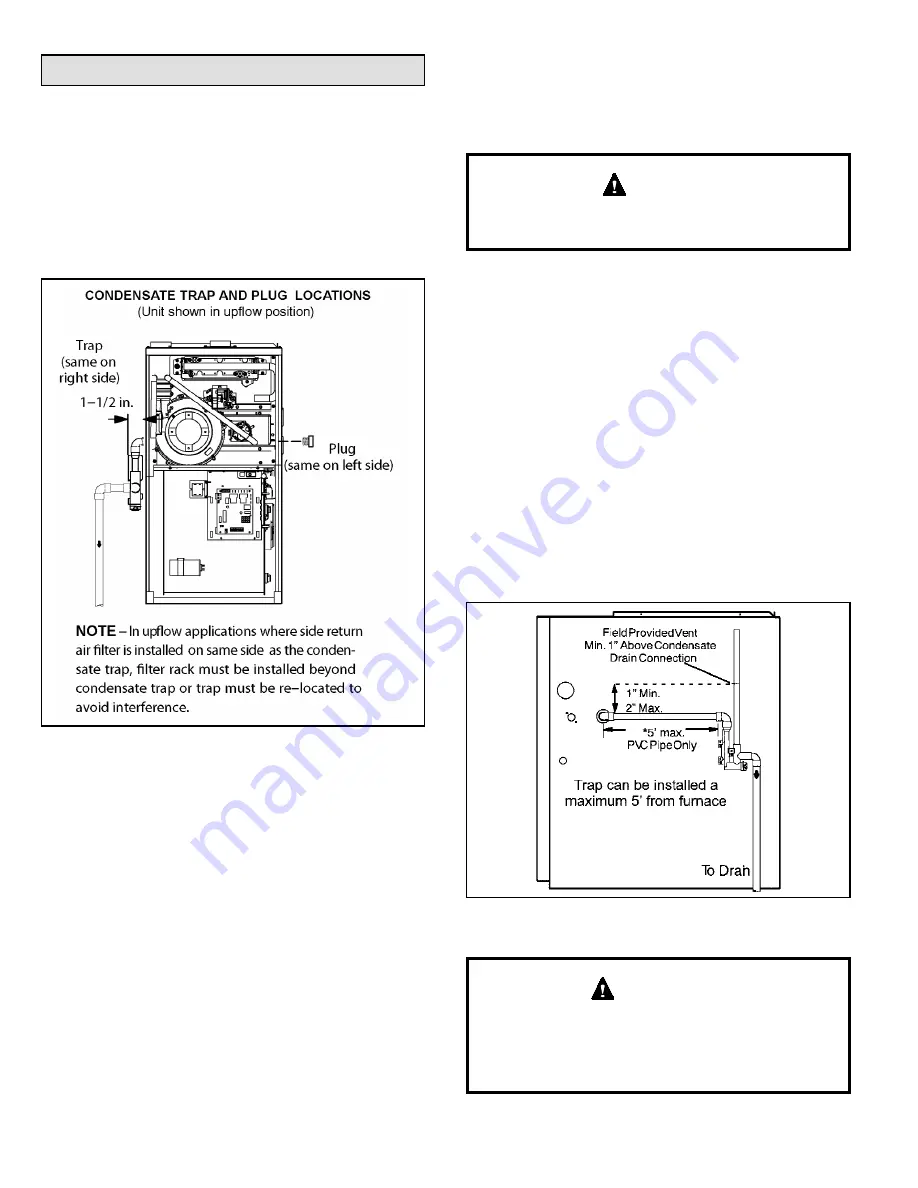
507270-03B
Page 36 of 58
Issue 1904
Condensate Piping
This unit is designed for either right or left side exit of
condensate piping in upflow applications. In horizontal
applications, the condensate trap must extend below the
unit. An 8” service clearance is required for the condensate
trap.
Refer to Figure 52 and Figure 53 for condensate trap
locations. Figure 58 shows trap assembly using 1/2” PVC
or 3/4” PVC.
Figure 52.
NOTE:
If necessary the condensate trap may be installed
up to 5’ away from the furnace. Use PVC pipe to connect
trap to furnace condensate outlet. Piping from furnace
must slope down a minimum of 1/4” per ft. toward trap.
1. Determine which side condensate piping will exit the
unit, location of trap, field-provided fittings and length
of PVC pipe required to reach available drain.
2. Use a large flat head screw driver or an 1/2” drive
socket extension and remove plug (Figure 52) from
the cold end header box at the appropriate location
on the side of the unit. Install provided 3/4 NPT street
elbow fitting into cold end header box. Use Teflon tape
or appropriate pipe dope.
3. Install the cap over the clean out opening at the base
of the trap. Secure with clamp. See Figure 58.
4. Install drain trap using appropriate PVC fittings, glue
all joints. Glue the provided drain trap as shown in
Figure 58. Route the condensate line to an open drain.
Condensate line must maintain a 1/4” downward slope
from the furnace to the drain.
Do not use copper tubing or existing copper condensate
lines for drain line.
CAUTION
5. Install field provided vent on trap assembly as shown in
Figure 53 through Figure 59. Trap must extend at least
1” above the furnace condensate drain connection in
upflow applications and 4-1/2” above the bottom of the
cabinet in horizontal applications.
6. If unit will be started immediately upon completion of
installation, prime trap per procedure outlined in Unit
Start-Up section.
Condensate line must slope downward away from the
trap to drain. If drain level is above condensate trap,
condensate pump must be used. Condensate drain line
should be routed within the conditioned space to avoid
freezing of condensate and blockage of drain line. If
this is not possible, a heat cable kit may be used on the
condensate trap and line. Heating cable kit is available in
various lengths; 6 ft. (1.8 m) - kit no. 26K68; 24 ft. (7.3 m) -
kit no. 26K69; and 50 ft. (15.2 m) - kit no. 26K70.
Figure 53. Condensate Trap Locations
(Unit shown in upflow position with remote trap)
When combining the furnace and evaporator coil
drains together, the A/C condensate drain outlet must
be vented to relieve pressure in order for the furnace
pressure switch to operate properly.
IMPORTANT
Summary of Contents for BG921UH
Page 3: ...507270 03B Page 3 of 58 Issue 1904 Parts Arrangement Figure 1 ...
Page 24: ...507270 03B Page 24 of 58 Issue 1904 Figure 25 Figure 26 ...
Page 38: ...507270 03B Page 38 of 58 Issue 1904 Figure 58 Trap Drain Assembly Using 1 2 PVC or 3 4 PVC ...
Page 44: ...507270 03B Page 44 of 58 Issue 1904 Figure 67 Typical Wiring Diagram ...
















