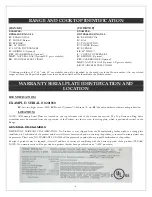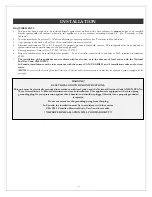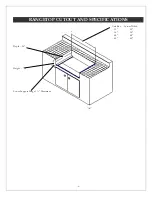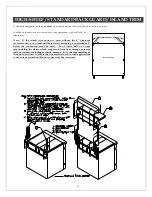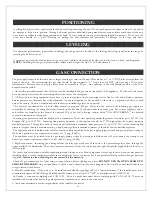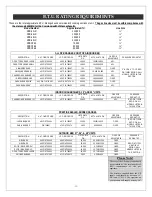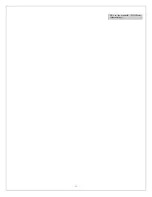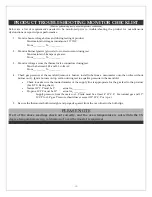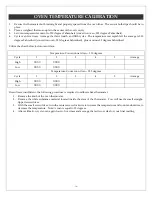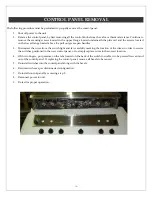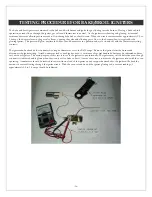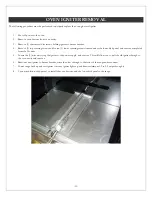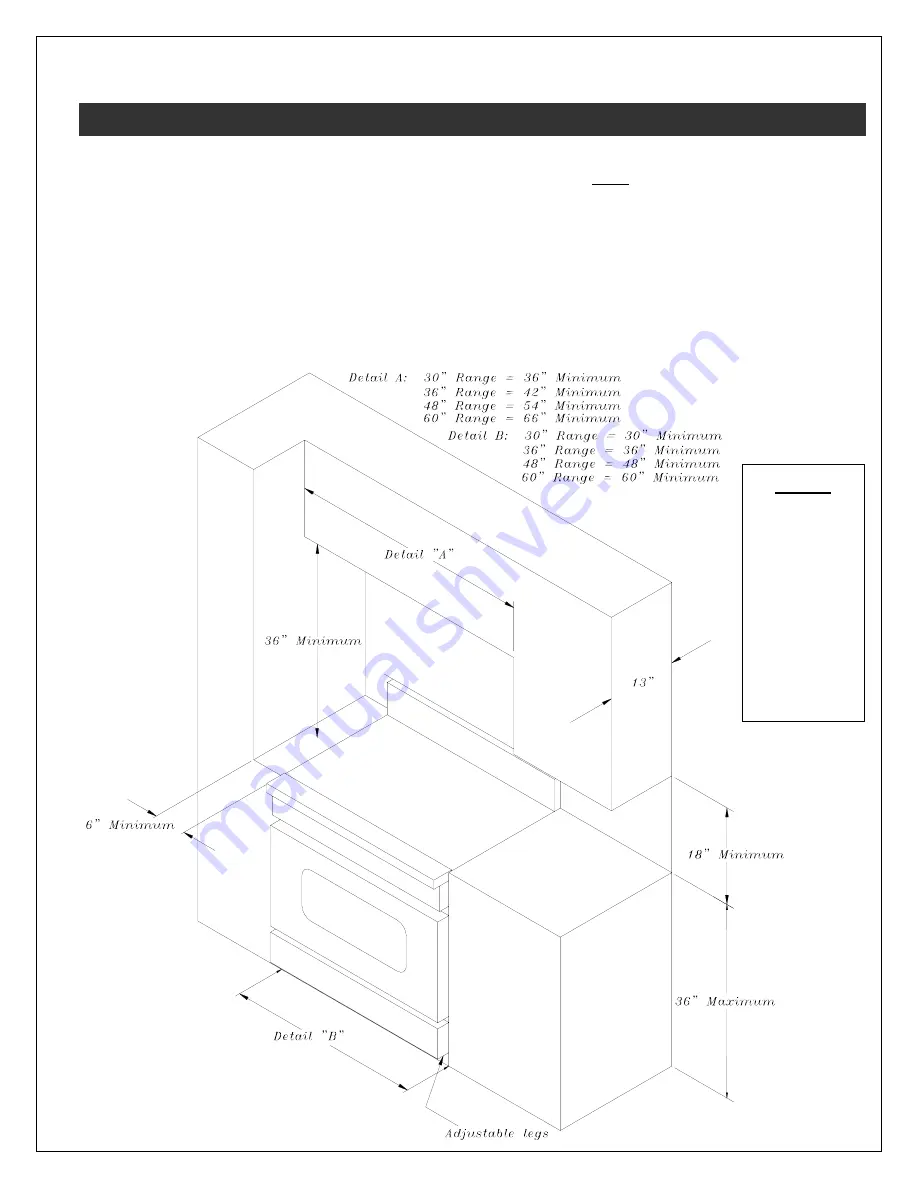
- 7 -
PROXIMITY TO CABINETS
1.
Base Cabinets:
The unit may be installed directly adjacent to base cabinets at a maximum height of 36".
IMPORTANT:
The unit's side trim pieces (both left and right)
MUST be 11/16"
above
adjacent base cabinet counter top.
2.
Tall Cabinets etc.:
The unit
CANNOT
be installed directly adjacent to tall cabinets, tall appliances, sidewalls or other vertical
surfaces above 36" high. A 6" side clearance from the unit to such combustible surfaces must be maintained 18" above the
counter height.
3.
Wall Cabinets:
Wall cabinets to the side(s) of the shelf/flue riser must be a minimum of 18" above the counter.
Wall cabinets above the unit must be minimum of 36" above the unit top-cooking surface for the full width of the unit. The
maximum depth of wall cabinets must be minimum 13".
NOTE:
The unit shown above is a graphic representation of a model to show acceptable clearances. Actual units will vary in
appearance.
Note!!
Oven door
cannot be
recessed into
the base
cabinetry or
damage to
surrounding
cabinetry
may occur!!!




