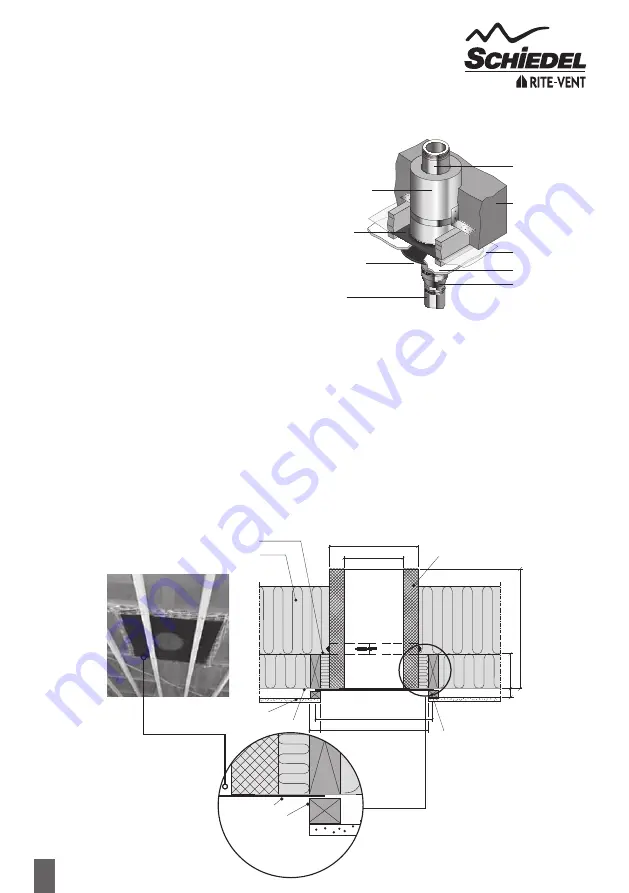
30
Protect Box
Schiedel provide an air tight sealing kit to prevent
leakage where the chimney passes through vapour and/
or wind barriers. This sealing kit is used in conjunction
with our ICS50 System Chimney. The use of 50mm
insulation ensures that the outer skin temperature on
the chimney remains low enough for the EPDM kit
to maintain its elasticity, and remain tight around the
ICS50 product, ensuring the air tight joint.
The kit is then fastened securely to the air tight
membrane using the special tape supplied in the bag,
together with the EPDM seal.
New Housing Airtightness Requirements
Installation
Schiedel airtight kits are tailored to meet the outer diameter of Schiedel’s twin wall insulated ICS50 System Chimney.
The kit is pulled around the outer case of the ICS50 System Chimney and attached to the air tight membrane, using
the special tape provided.
Sealing Tape
The special tape used with the airtight kit is made from elastic PE film and acryl adhesive. This combination means the
tape is long-lasting and quick to fit (it sticks immediately). To make it as easy to use as possible, the tape comes with a
paper liner which is removed prior to use.
N.B. Do not use tape on steel pipe, only to seal the joint between the EPDM seal and the vapour/wind barriers.
Application
The tape is used to attach the EPDM seal to the vapour and/or wind barriers. Schiedel Chimney Systems Ltd does not
advise using the tape on rough surfaces, concrete, brick or bitumen-based materials. Surfaces must be clean, dry and
grease-free before fitting.
Ø455
550
48
600 x 600 (EPDM)
700
200
48
Ø255
Support bracket
Plasterboard
Vapour barrier
Protect Box
Insulation
Wooden substructure
for plasterboard
EPDM seal
EPDM is fixed to the
vapour barrier with
tape and screwed to
the wooden structure
Ø455
550
48
600 x 600 (EPDM)
700
200
48
Ø255
Support bracket
Plasterboard
Vapour barrier
Protect Box
Insulation
Wooden substructure
for plasterboard
EPDM seal
EPDM is fixed to the
vapour barrier with
tape and screwed to
the wooden structure
ICID Plus
Pipe Length
Protect Box Kit
ICS50
Pipe Length
Roof Insulation
(max 600mm
height)
Ceiling
Vapour Barrier
ICID Plus - ICS50
Adaptor
Solid Firestop
EPDM Seal
(around ICS50)







































