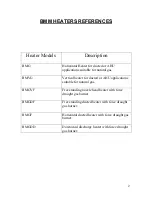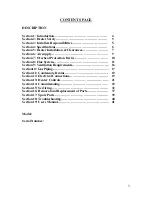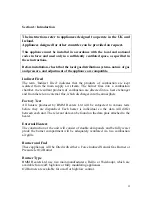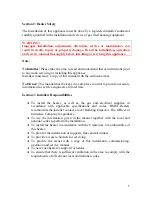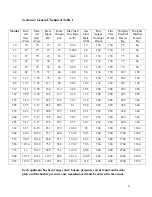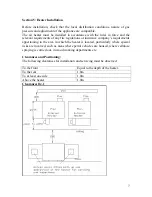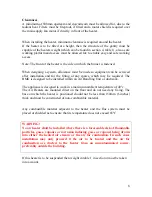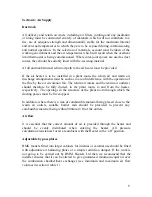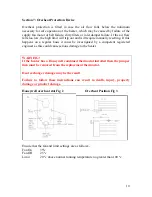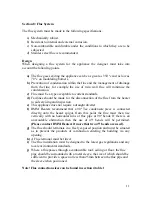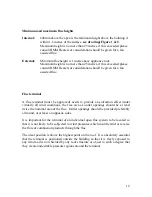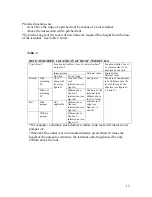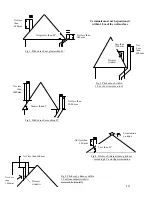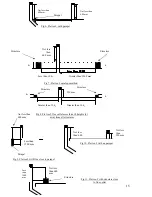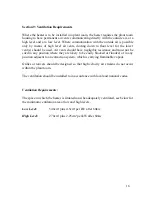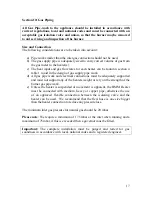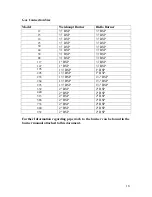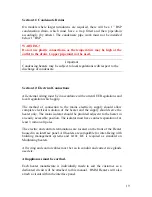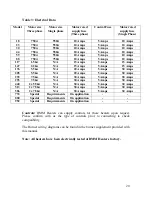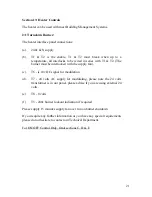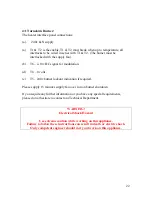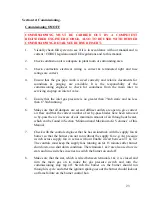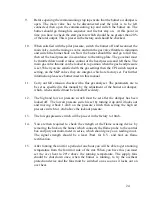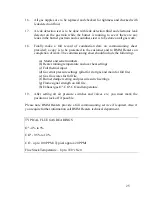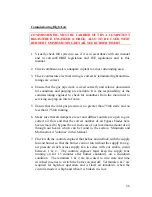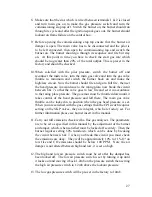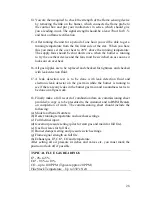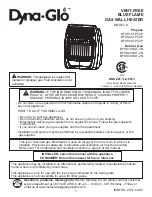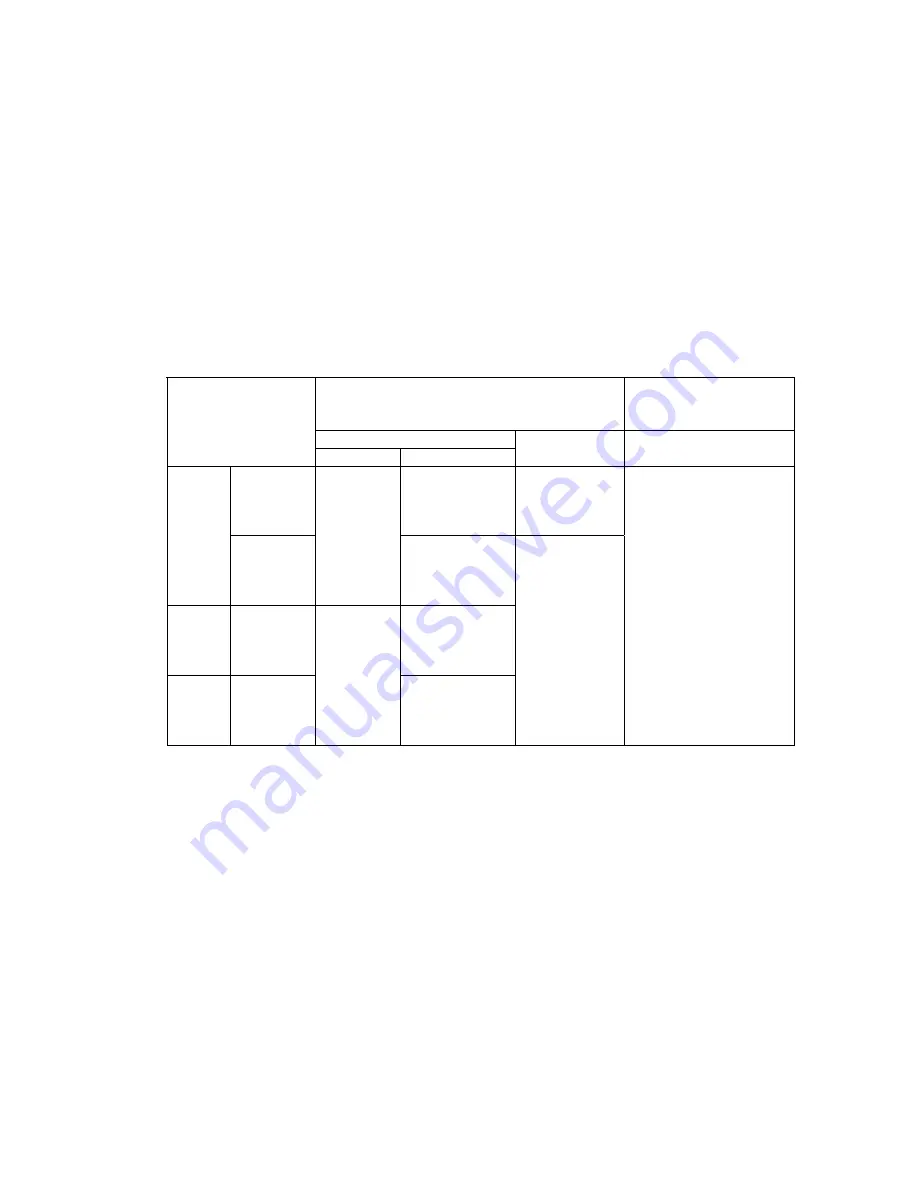
Preferred positions are:
-
At or above the ridge of a pitched roof by means of a roof terminal.
-
Above the intersection with a pitched roof.
The pitch or angle of the roof will determine the required flue height from the base
of the terminal. See Table 2 below:
Table 2
RECOMMENDED LOCATIONS OF ROOF TERMINALS:
Location not within 1.5m of a vertical surface*
on the roof
Location within 1.5m of
a vertical surface* of a
structure on the roof
Internal
route
Type of roof
On ridge
Not on ridge
External route
Internal route
External route
Pitch
exceeding
45°
1m above flue/
roof
intersection (see
figure 3)
See figure 3
Pitched
Pitch not
exceeding
45°
At or
above roof
level (see
figure 4)
600mm above
flue/roof
intersection (see
figure 4)
Flat With
parapet
600mm above
flue roof
intersection (see
figure 6)+
Without
parapet
Not
applicable
250mm above
flue/roof
intersection (see
figure 10)
The base of the
terminal to be
600mm above
the level of the
adjacent roof
edge (see
figures 1, 6
and 10)
The base of the terminal
to be 600mm above the
level of the top of the
structure (see figures 2,
5, 9 and 11)
*For example: a chimney stack dormer window; tank room; lift motor room;
parapet, etc.
+When the flue outlet is at a horizontal distance greater than 10 times the
height of the parapet or structure, the terminal outlet height need be only
250mm above the roof.
13


