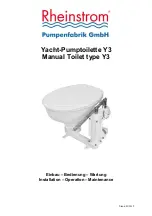
Form
No.
1540-69
r9/29/17 ©
2017
Bobrick
Washroom
Equipment,
Inc. Printed
in
U.S.A.
Page 6
F-bracket
Qty. (2)
Y-bracket
Qty. (3)
U-bracket
Qty. (3)
L-bracket
Qty. (3)
Y-bracket
Qty. (2)
Y-bracket
Qty. (3)
1000974
Y-bracket
Qty. (3)
L-bracket
Qty. (3)
Y-bracket
Qty. (3)
L-bracket
Qty. (3)
Y-bracket
Qty. (2)
Y-bracket
Qty. (3)
F-bracket
Qty. (2)
L-bracket
Qty. (3)
Y-bracket
Qty. (2)
Y-bracket
Qty. (3)
L-bracket
Qty. (3)
ST
AINLESS STEEL HARDW
ARE
#1000356
Internal Panel to Stile
#1000974
External Panel or Stile
to Wall or Panel
BRACKETS AND SCREWS
#1000353
Internal Panel to Wall
F-bracket
U-bracket
Y-bracket
#1000351
External Panel to Stile
L-bracket
Overhead-Braced Alcove Open Layout and
Adjoining Front-Entry Stall.
Overhead-Braced Alcove Closed Layout.
Front-Entry Corner Layout.
NOTE: Adequate wall backing is required. High-quality drill bit is suggested for drilling into steel-core stiles.
EXAMPLE BRACKET APPLICATIONS.
#1002495
#12 x 2" (M5.5 x 50mm)
Wall Screws
#1002500
#12 x 3/4" (M5.5 x 19mm)
Panel/Stile Screws
• #19 (.166) x 3/4" (4.2 x 19mm)
• For attachment of brackets to panels.
• Do not through-drill.
•
3/16" x 3/4" (4.7 x 19mm)
• For attachment of U-brackets, L-brackets
or Y-brackets to steel-core stiles only.
• Do not through-drill.
• #19 (.166) x 2" (4.2 x 50mm)
• For attachment of all wall brackets
to stud backing.
Pilot Hole Sizes—
NOTE: The stile is
perpendicular to
panel. No hardware
is exposed on the
outside of stall.
Floor-Anchored or Ceiling-Hung
Alcove Closed Layout.
NOTE:
U- and F-brackets
are used on
internal panels
only, where there
is an adjoining
stall to conceal the
hardware.
NOTE: The stile is
in-line with panel.
No hardware is
exposed on the
outside of stall.






























