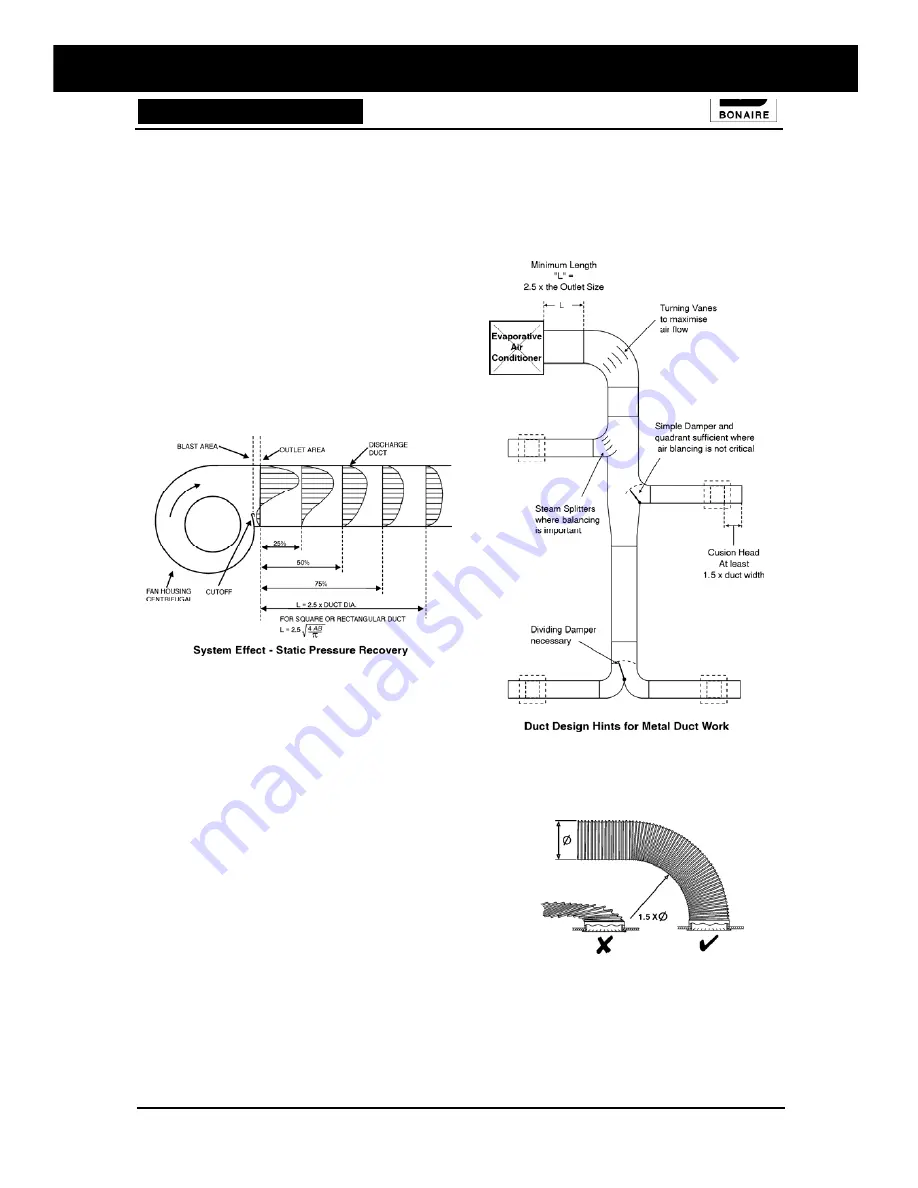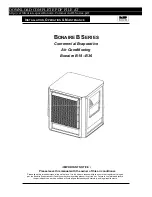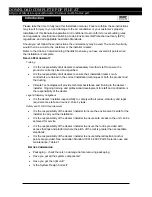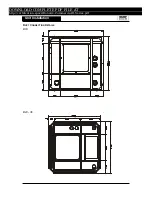
I
NSTALLATION
,
O
PERATION
&
M
AINTENANCE
Unit Installation
D
UCTWORK
S
YSTEM
It is essential that water cannot enter the building as
a result of inadequate sealing (caulking or flashing) of
the fixings, the ductwork system, system pipes and
wiring.
All duct designs and airflows must be
calculated by a qualified air conditioning
consultant or contractor in accordance with
normal good ducting practices.
Discharge duct design critical to the air
performance of the product. See diagram
below.
Where flexible ductwork is used, all bends
must have a minimum radius of 1.5 times
the diameter. All joins must be taped
airtight.
The last bend to each ceiling register
must be a smooth radius so that airflow is
even into the room.
PDF ebook file resource Bonaire-Commercial-B-Series.pdf|Read online Bonaire-Commercial-B-Series.pdf|Where to download Bonaire-Commercial-B-Series.pdf|Read file Bonaire-Commercial-B-
Series.pdf
DOWNLOAD COMPLETE PDF FILE AT
http://certification.space/Bonaire-Commercial-B-Series.pdf

























