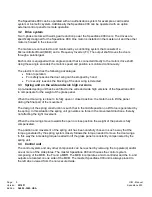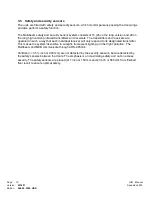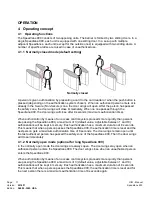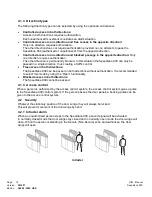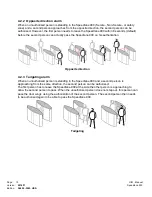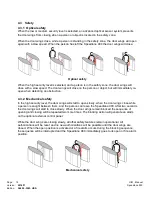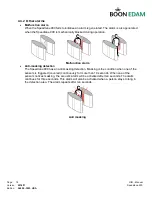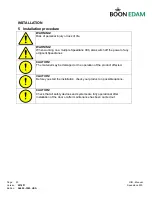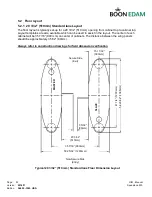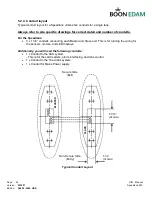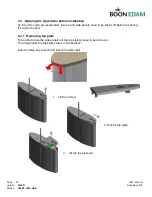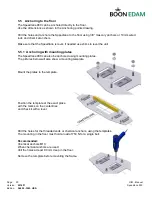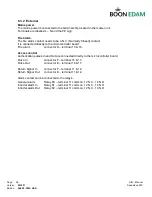
Page:
22
OIM - Manual
Version:
2014/11
Speedlane 900
Edition:
SL900 -OIM - USA
5.2 Floor layout
5.2.1
20 3/32” (510mm) Standard lane Layout
The floor layout is typically set-
up for a 20 3/32” (510 mm) opening from cabinet top to cabinet top.
Layout templates are also available which can be used to assist in the layout. The center of each
cabinet will be 35 7/16” (900 mm) on center of cabinets. The distance between the wing panels
should be approximately 3 5/32” (80mm).
Always refer to construction drawings for field dimension verification
.
Typical 20 3/32” (510 mm) Standard lane Floor Dimension Layout
Non-Secure Side
(Entry)
47
1/
4
” (
12
0
0
mm)
15 11/32
”
(390mm)
Secure Side
(Exit)
54
2
9/3
2
” (
1
39
5
m
m
)
3 5/32
”
(80mm)
20 3/32
”
(510mm)
35 7/16
” (900mm)
50 25/32
” (1290mm)
M
A
S
T
E
R
S
L
A
V
E


