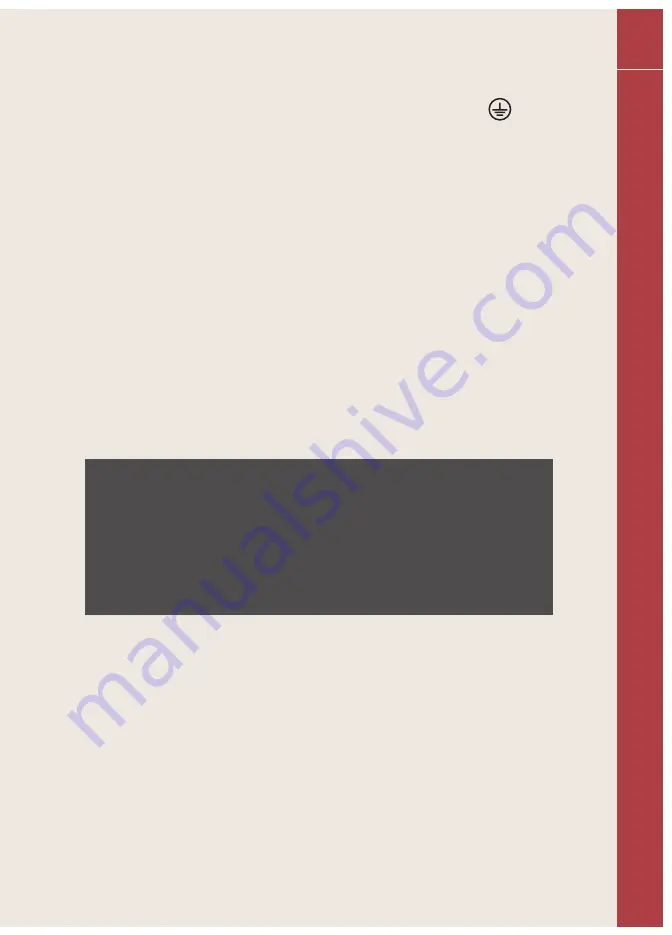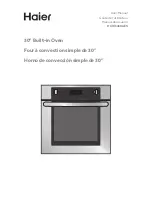
17
specifications in the table in section “3.3.1 Electric power cable section”;
* the “yellow-green” earth wire must be connected to the terminal
and
must be approximately 20 mm longer than the line cables;
* the neutral “blue” wire must be connected to the terminal marked with the
letter N;
* the line wire must be connected to the terminal marked with the letter L.
3.4 Ventilation in rooms gas appliances
this appliance is not connected to an exhaust device for products of
combustion. It must therefore be installed and connected in compliance with
current installation standards. Pay particular attention to standards applied to
room aeration.
This appliance can only be installed in ventilated rooms, according to current
standards, so as to allow, with openings onto external walls or appropriate
ducts, for correct natural or forced ventilation that permanently and sufficiently
ensures both the air intake necessary for correct combustion and the expelling
of vitiated air. It is recommended that the appliance have a rangehood fitted
directly above or ceiling fan in close proximity to the appliance.
Note:
Using a gas cooking appliance produces heat and humidity in the room
where it is installed. Ensure good room ventilation: keep natural ventilation
grilles open or install a mechanical ventilation device (ducted extraction
hood). Intensive and prolonged appliance use may require supplementary
ventilation, for example, opening a window, more effective ventilation, or
increasing the extraction hood power, if installed.
If this is the only gas appliance in the room, it is necessary to install a hood so
as to expel vitiated air naturally and directly, with a rectilinear vertical duct at
least twice as long as its diameter and having a minimum section of at least
100 cm
2
.
For the essential air intake into the room, it is necessary to prepare a similar
opening of at least 100 cm2 that communicates directly outside, situated
close to floor level so as not to be obstructed from either inside or outside and
so as not to disturb the combustion of the burners and the correct expelling
of vitiated air and with a height difference from the exit opening of at least
180 cm.
Remember that the quantity of air necessary for combustion must not be lower
EN
Bor
etti Manual CRG916 / CRI915 / User guide - Installation advice
Summary of Contents for CRG916
Page 2: ......
Page 3: ...MANUAL MANUAL CRG916 CRI915 CRG916 CRI915 EN USER MANUAL www boretti com ...
Page 21: ...21 EN Boretti Manual CRG916 CRI915 User guide Installation advice ...
Page 29: ...29 EN Boretti Manual CRG916 CRI915 User guide Installation advice ...
Page 66: ...HANDLEIDING HANDLEIDING CRG916 CRI915 CRG916 CRI915 NL GEBRUIKSAANWIJZING www boretti com ...
Page 91: ...91 NL Boretti Handleiding CRG916 CRI915 Handleiding Installatie advies ...
Page 94: ...94 NL Boretti Handleiding CRG916 CRI915 Handleiding Installatie advies ...
Page 133: ...MANUAL MANUAL CRG916 CRI915 CRG916 CRI915 DE BENUTZERHANDBUCH www boretti com ...
Page 144: ...144 DE Boretti Manual CRG916 CRI915 Benutzerhandbuch Installationshinweise ...
Page 159: ...159 Hinten rechts DE Boretti Manual CRG916 CRI915 Benutzerhandbuch Installationshinweise ...
Page 161: ...161 DE Boretti Manual CRG916 CRI915 Benutzerhandbuch Installationshinweise ...
Page 203: ...MANUEL MANUEL CRG916 CRI915 CRG916 CRI915 FR NOTICE D UTILISATION www boretti com ...
Page 229: ...229 FR Boretti Manuel CRG916 CRI915 Manuel Conseil d installation ...
Page 236: ...236 FR Boretti Manuel CRG916 CRI915 Manuel Conseil d installation ...
Page 272: ...za1176 04 21 Abberdaan 114 1046 AA Amsterdam The Netherlands www boretti com ...
















































