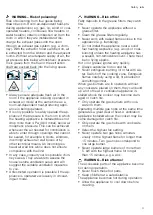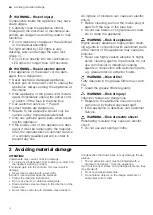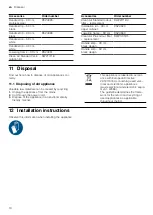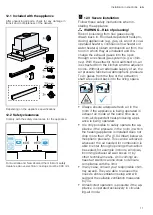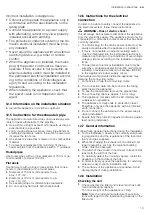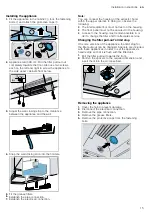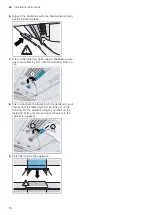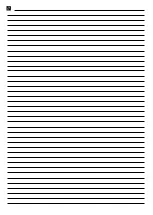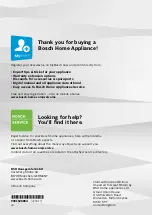
en
Installation instructions
14
2.
Ensure that the fitted unit is heat-resistant up to
90 °C.
3.
Ensure that the fitted unit is still stable after the cut-
outs have been made.
4.
Ensure that the fitted unit complies with the following
dimensions:
Width
600 mm
Depth
Min. 320 mm
With lowering frame:
Min. 350 mm
Position
Min. 390 mm
With CleanAir circulat-
ing-air set, min. 600 mm
Wall thickness
16 mm or 19 mm
Preparing the units
Requirement:
The unit is suitable for the installation.
1.
Cover the hob to prevent damage.
2.
Ensure that the stability of the fitted unit is guaran-
teed after the cut-outs have been made.
3.
If the cabinet is less than 320 mm deep, remove
part of the back panel.
4.
Create the cut-out for the pipe connection.
5.
If the cabinet base is in place, remove it.
6.
Remove any shavings.
7.
Use the enclosed mounting part to mark the fasten-
ing points on the inside of the cabinet and use a
bradawl to make indentations where the holes are
to be.
≥170
8.
19 mm wall thickness: Open up the spacers on
both of the mounting parts.
9.
Screw the mounting parts to the body on the left
and right.
10.
Remove the limit stops from the bottom of the
mounting parts.
Preparing the appliance
1.
Insert the holders for the wall edging strip on the
outside rear of the appliance into the cut-outs and
fold them in to the centre of the unit.
2.
Connect the enclosed power cord to the appliance
and secure the stain relief.



