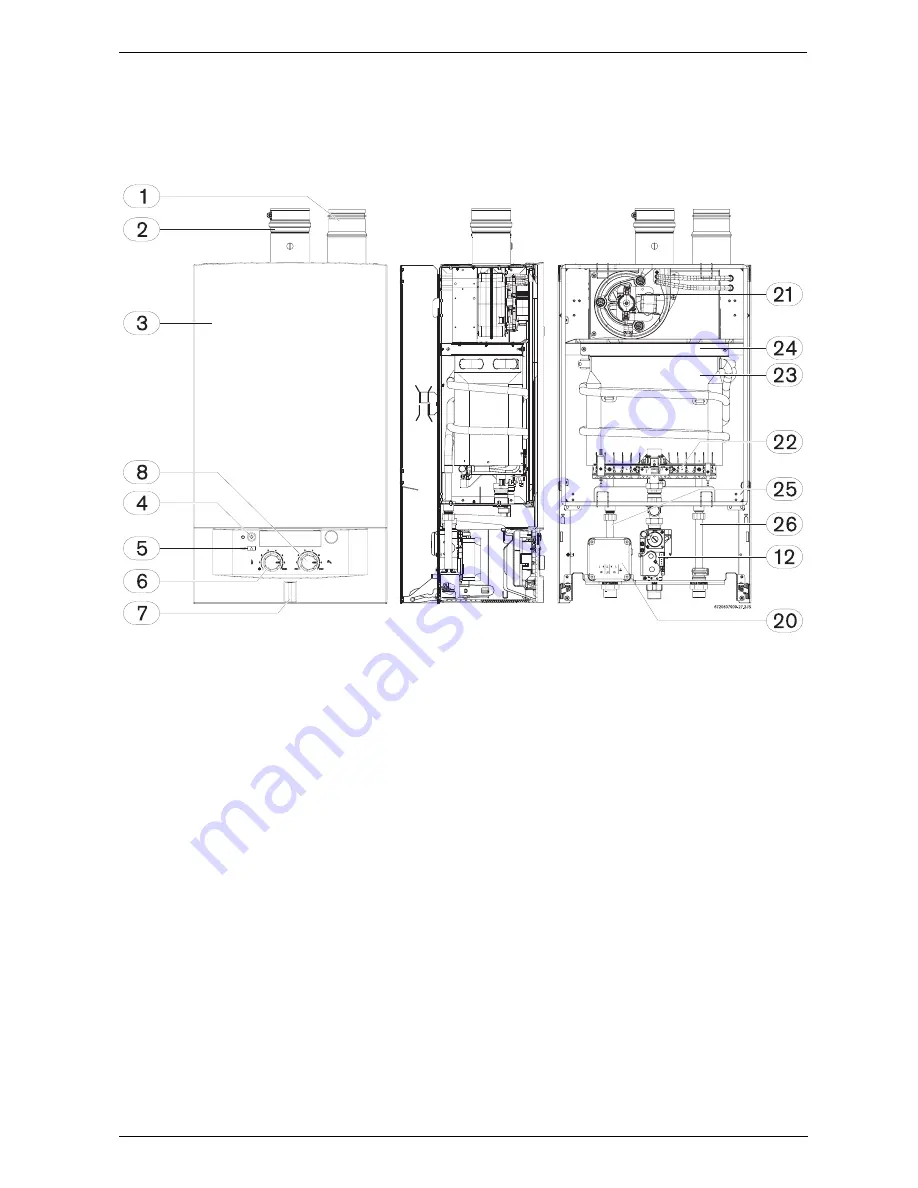
6 720 607 909
Interior components diagram and parts list
35
8
Interior components diagram and parts list
8.1
Interior components
Fig. 37 Components
1
Combustion air inlet adapter (right side only)
2
Exhaust adapter with CO
2
measuring point
3
Front cover
4
On/Off button
5
Reset button
6
Recirculation water temperature selector
7
LED - (ON) warning light (blinks when in lock out)
8
Domestic hot water temperature selector
12
Gas valve
20
Junction box
21
Centrifugal blower
22
Main burner
23
Heat exchanger
24
Holding bracket
25
Outlet water pipe
26
Inlet water pipe






































