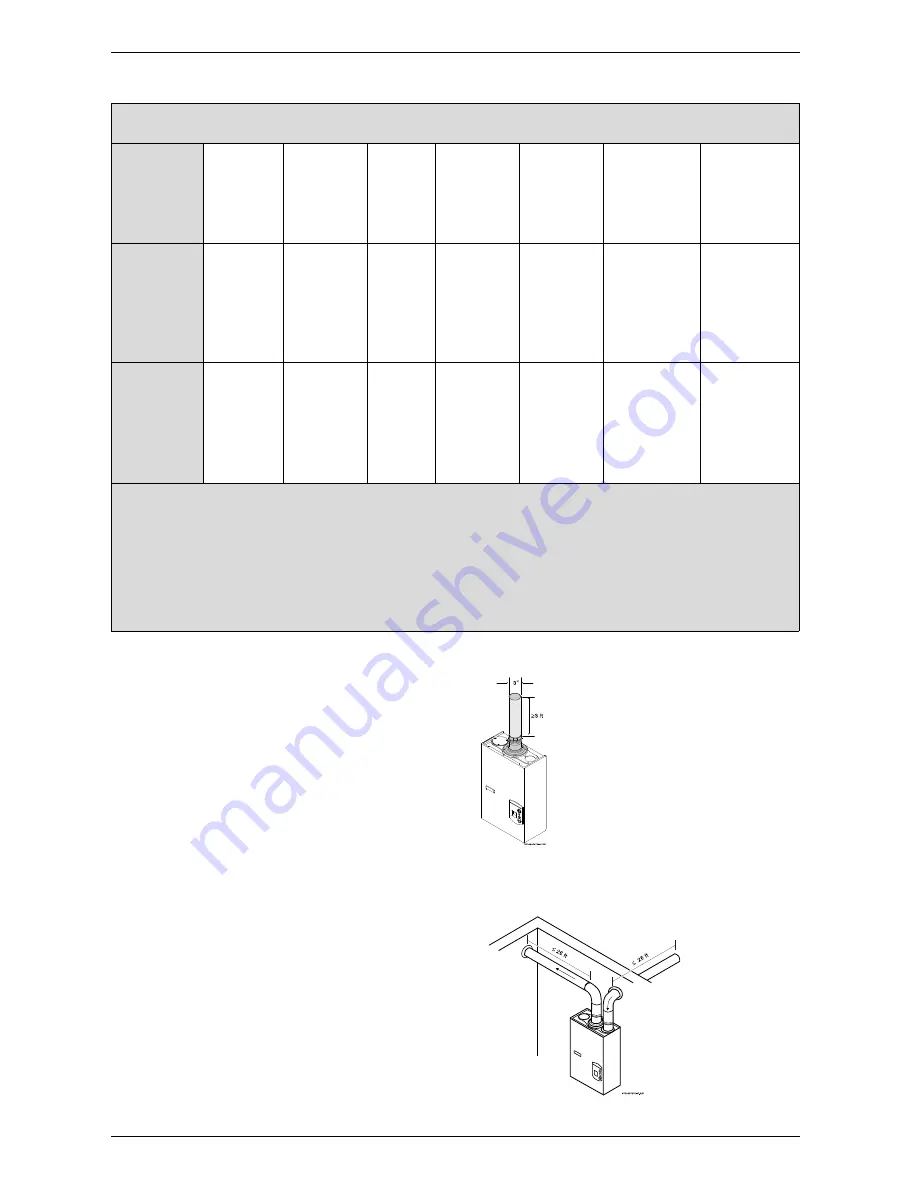
6 720 607 072
10
Appliance details
The appliance should be located as close to the point
of termination as possible. The maximum vent length is
26 feet (8 m) with one 90 degree elbow. Subtract 2½
feet from the total vent length for each additional 90°
elbow used (a maximum of three 90° elbows are
permitted in the total vent length), or subtract 1 ¼ feet
for every 45° elbow used. Horizontal sections of vent
must pitch ¼" for every foot of horizontal length, to
prevent the pooling of condensate, and be supported at
4 foot intervals with overhead hangers.
Note:
Listed thimbles or collars are necessary to pass
through wall and ceiling partitions. If the vent system
passes through combustible areas where the vent
clearance requirements cannot be maintained, it is
permissible to chase straight sections of sealed 3 inch
single wall vent through 4 inch (or greater) Type-B vent.
The distance to combustibles using this chase
technique is 1 inch.
Note: Type-B vent should never
be used as the actual exhaust vent system for the
appliance, as it is not gas tight.
Minimum exhaust vent size and length
Fig. 7
Maximum exhaust vent and combustion air inlet
lengths
Fig. 8
The maximum flue gas exhaust temperature on the GWH-635-ES is 437°F (225°C)
Venting
Options
Exhaust
vent
diameter
and
material
* Exhaust
vent
maximum
length
* Exhaust
vent
minimum
length
Combustion
air pipe
diameter
and material
Combustion
air pipe
maximum
length
Vent pipe
clearances
within an
unenclosed
space
Vent pipe
clearances
within an
enclosed
space
Room
sealed
(twin pipe)
3 or 4
+
inch
stainless
steel
(AL29-4C)
sealed vent
pipe
26 feet (8
m) with one
elbow. Less
2½ feet for
each
additional
90° elbow
3 feet
3 inch PVC,
aluminum or
galvanized
pipe
26 feet (8
m) with one
elbow. Less
2½ feet for
each
additional
90° elbow
** See vent
manufacturer's
specifications
** See vent
manufacturer's
specifications
Open
combustion
(single
pipe)
3 or 4
+
inch
stainless
steel
(AL29-4C)
sealed vent
pipe
26 feet (8
m) with one
elbow. Less
2½ feet for
each
additional
90° elbow
3 feet
See
chapter 2.8
See
chapter 2.8
** See vent
manufacturer's
specifications
** See vent
manufacturer's
specifications
Exhaust vent is always fan assisted. Installation of exhaust vent and combustion air piping may be run vertically or horizontally
and in separate directions if required.
+
The exhaust collar on the water heater is 3" diameter and its collar must always be used, a 3" to 4" increaser will be required
to be first connected to the exhaust collar when 4" venting is used.
* A maximum of three 90 degree elbows are permitted in both the exhaust and combustion air vent lengths. The total vent
length must be reduced by 1 ¼ feet for every 45° elbow used in the vent system.
** Stainless steel (AL29-4C) vent pipe is manufacturerd by Z-Flex, Protech and Heat Fab. NOTE: clearance distances are
variable depending if the vent pipe is installed in an enclosed or unenclosed space, the exhaust flue gas temperature and the
orientation of the vent pipe.
Table 3
The minimum exhaust vent length is
3 feet.
The use of a 90 degree elbow is
equivalent to 2 ½ ft in vent length.
The use of 45 degree elbow is
equivalent to 1 ¼ ft in vent length.











































