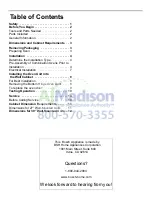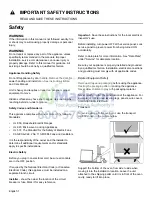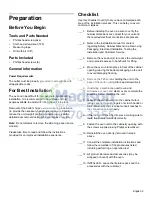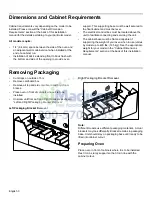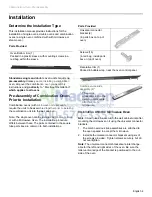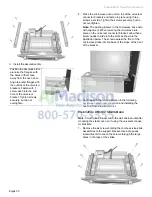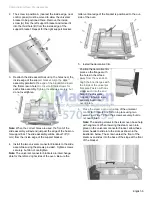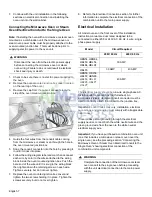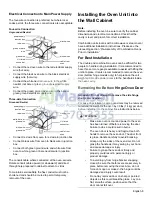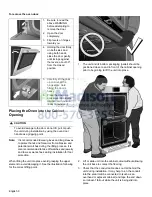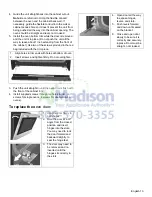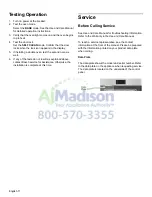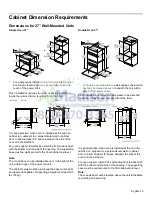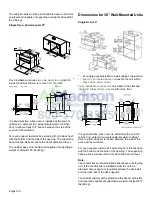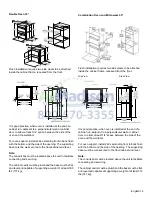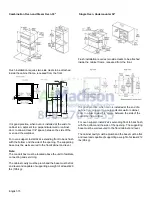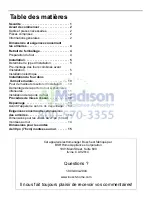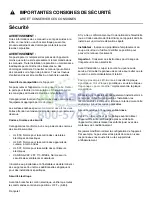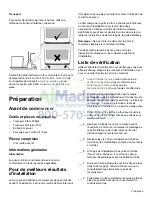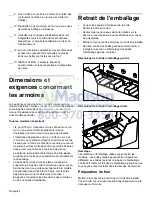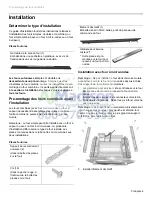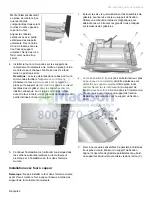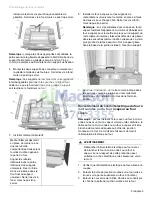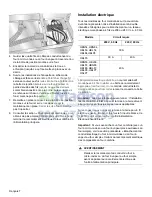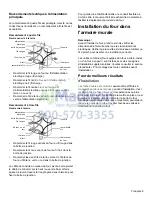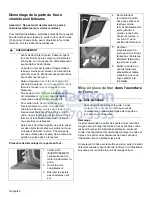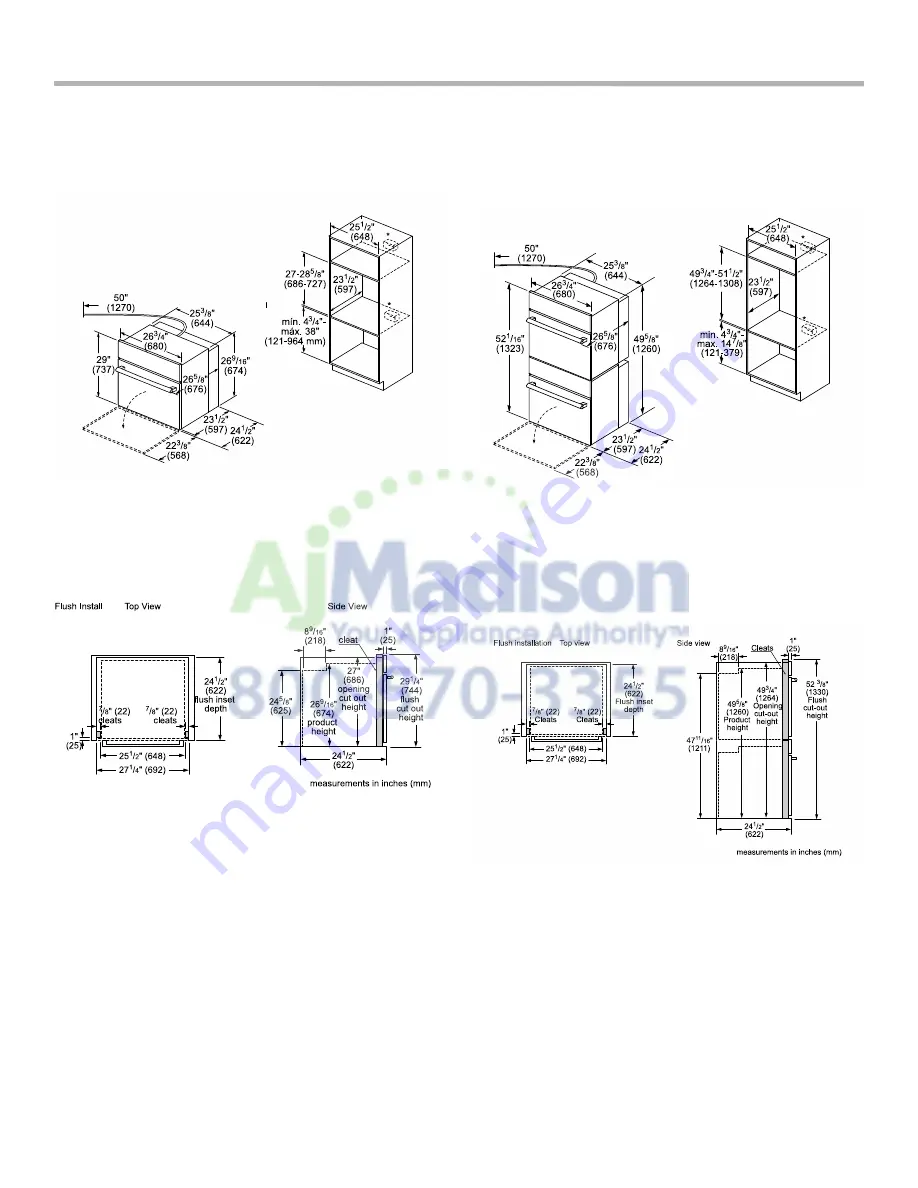
English 12
Cabinet Dimension Requirements
Dimensions for 27” Wall-Mounted Units
Single Oven 27”
*
For single ovens installed in a wall cabinet, the junction
box may be located above or beneath the unit within
reach of the power cable.
Flush installation requires two side cleats to be attached
inside the cabinet frame, recessed from the front.
It is good practice, when oven is installed at the end of a
cabinet run, adjacent to a perpendicular wall or cabinet
door, to allow at least 1/4” space between the side of the
oven and the wall/door.
For oven support, install 2x4’s extending front to back flush
with the bottom and the side of the opening. The supporting
base must be well secured to the floor/cabinet and level.
Note:
The conduit box can be installed above or to the right of the
unit, within range of the power conduit.
The cabinet cavity must be plumb and the base must be flat
and level and capable of supporting a weight of at least 193
lbs (87 kg).
Double Oven 27”
*
For single ovens installed in a wall cabinet, the junction
box may be located above or beneath the unit within
reach of the power cable.
Flush installation requires two side cleats to be attached
inside the cabinet frame, recessed from the front.
It is good practice, when oven is installed at the end of a
cabinet run, adjacent to a perpendicular wall or cabinet
door, to allow at least 1/4” space between the side of the
oven and the wall/door.
For oven support, install 2x4’s extending front to back flush
with the bottom and the side of the opening. The supporting
base must be well secured to the floor/cabinet and level.
Note:
The conduit box must be located above the unit to facilitate
connecting and servicing.
Summary of Contents for HBL54
Page 2: ......
Page 19: ...English 16 ...
Page 20: ...English 17 ...
Page 54: ......
Page 55: ......



