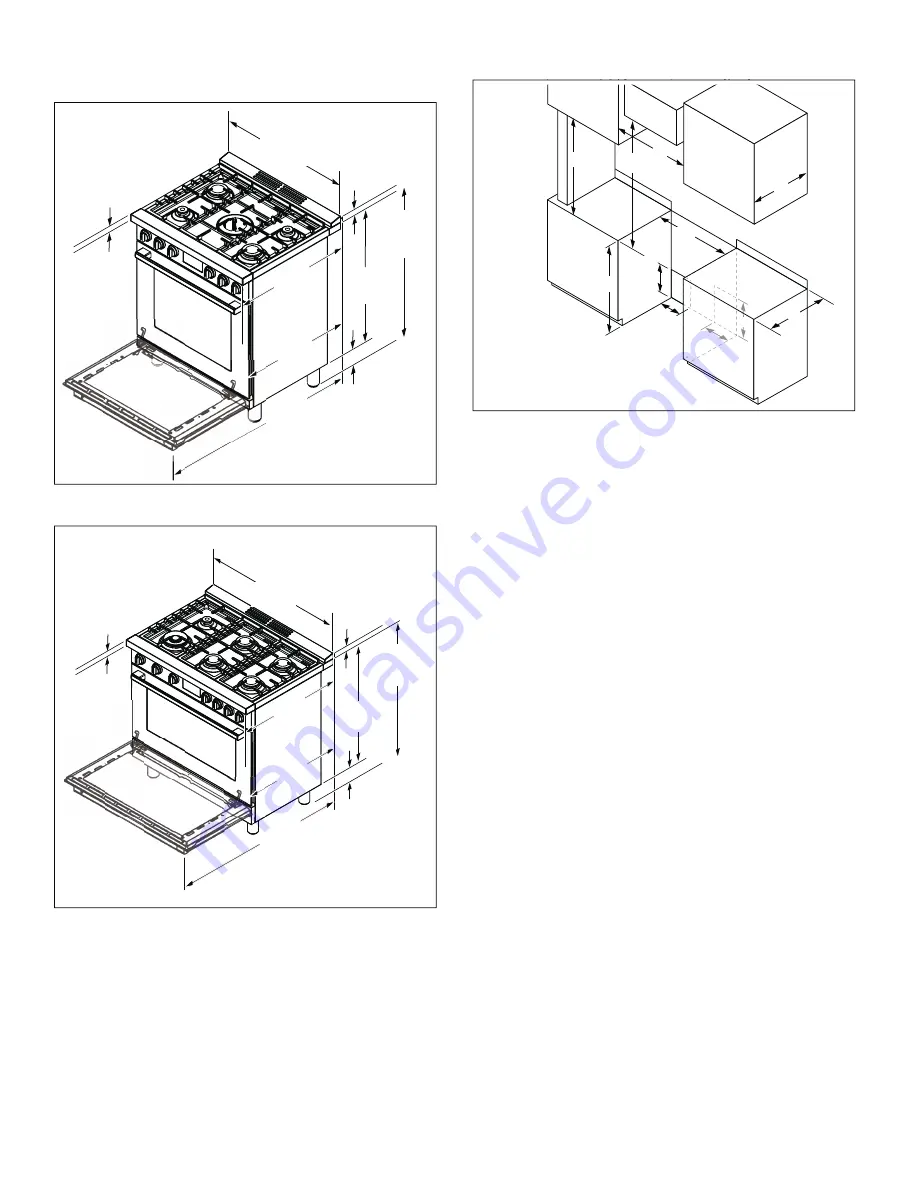
9
General Information
30”:
36”:
Cabinet Requirements
X
= Grounded Outlet
Y
= Gas Supply Line
The minimum spaces that must be maintained when
installing the gas cooktop shall be:
èʌʓʘ
èʌʓʘ
ʎʓʘ
ʐʓʘ
èʔ
ʌʚ
èʌʓʘ
ʐʓʘ
²ʐʓʘ
²
èʋʓʘ
²æʓʘ
²
èʌʓʘ
ʌʓʘ
ʎʓʘ
ʐʓʘ
èʔ
èʋʓʘ
èèʓʘ
²èæʓʘ
²
ʐʓʘ
²ʐʓʘ
²
ʎʚ
B
minimum 18" (457 mm)
C
minimum 30" (762 mm) clearance between
the top of the cooking surface and the
bottom of the unprotected wood or metal
cabinet
D
30": minimum 30" (762 mm)
36": minimum 36" (914 mm)
E
minimum 25" (635 mm)
F
maximum 13" (330 mm)
G
30": minimum 30" (762 mm)
36": minimum 36" (914 mm)
Zero clearance between adjacent
combustible construction below the
countertop surface and sides of the
appliance.
H
35"6/16
- 36"10/16
(898
- 930 mm)
I
11" (279 mm)
J
7" (178 mm)
K
6" (150 mm)
L
11" (279 mm)
'
&
%
+
-
,
.
*
(
)
/
/
/
[
\










































