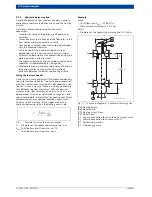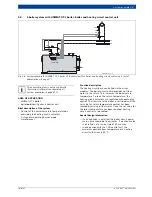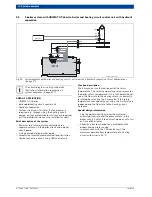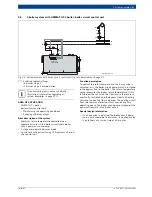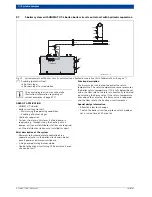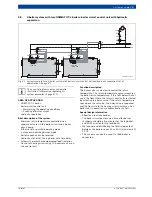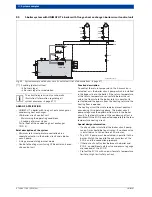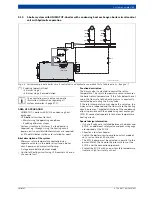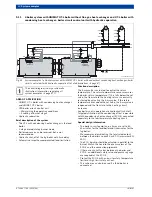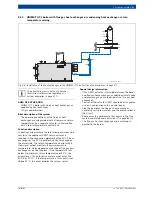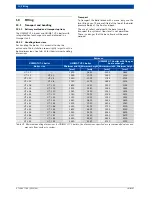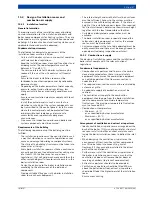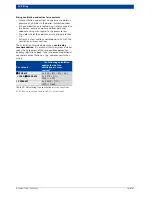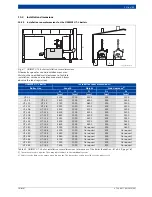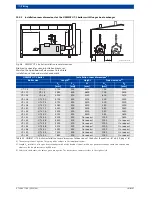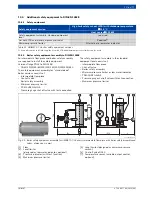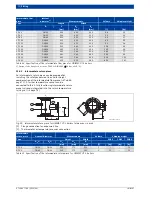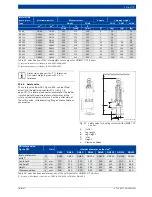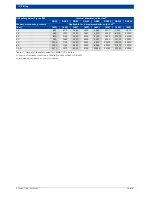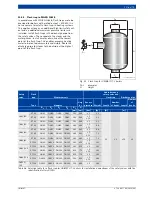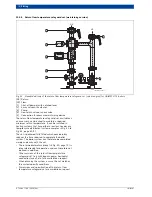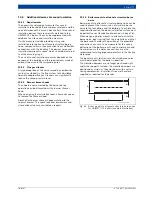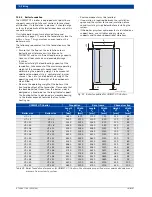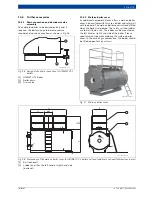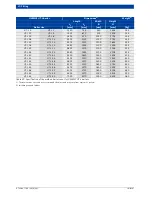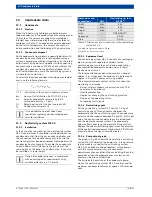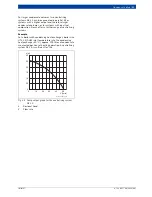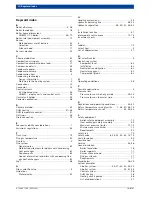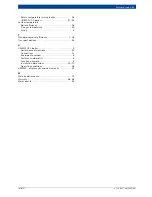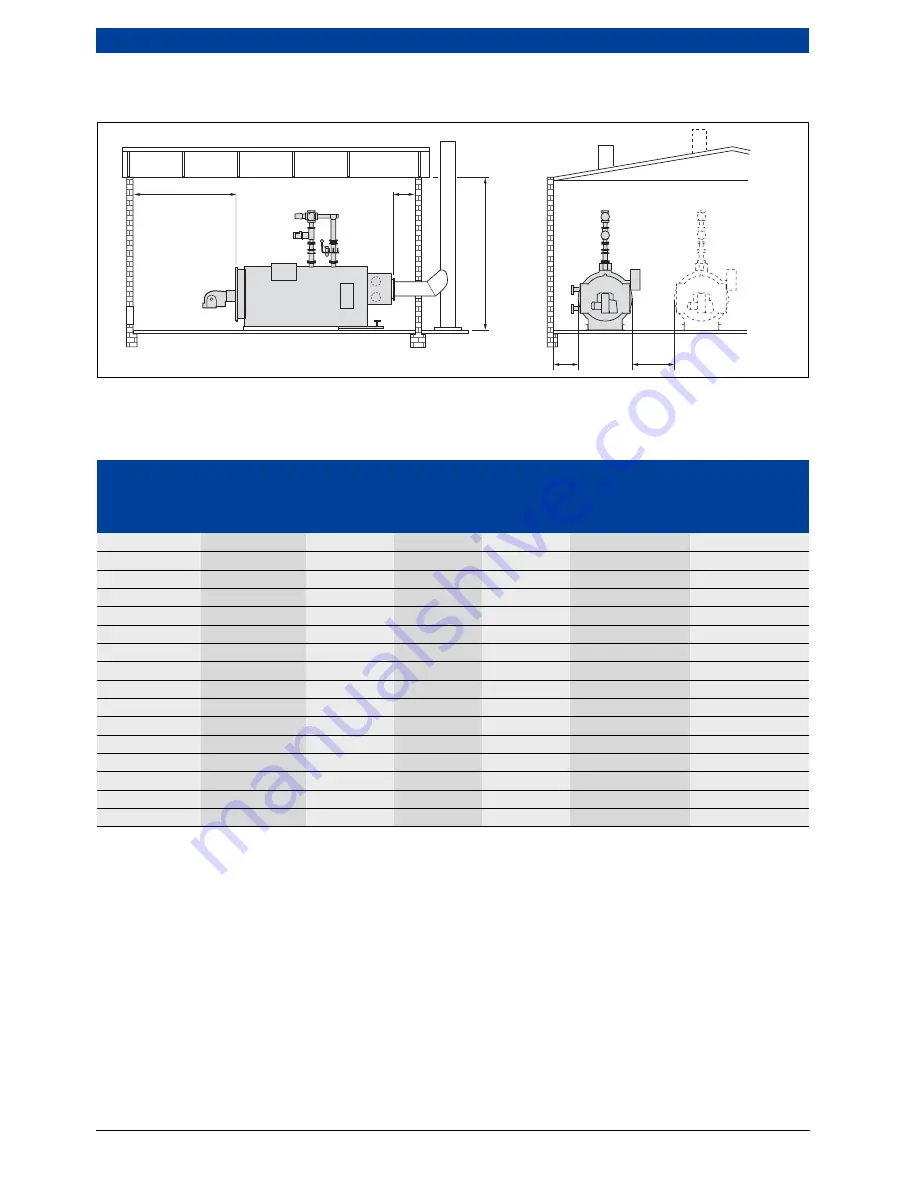
70
|
Fitting
UNIMAT
6 720 807 794 (2013/04)
10.3.2
Installation room dimensions for the UNIMAT UT-L boilers with flue gas heat exchanger
Fig. 48 UNIMAT UT-L boiler installation room dimensions
Allow extra space for sound insulation measures.
Maintain the specified wall clearances to facilitate
installation, service and maintenance work.
H
A
1
L
1
L
2
A
2
6 720 642 347-61.1il
UNIMAT UT-L boiler
Installation room dimensions
1)
1) The values given are a guide. They may differ subject to the individual system.
Boiler size
Length
2)
2) Length L
1
relative to a flue gas heat exchanger with a tube bundle element; with a flue gas heat exchanger with two tube bundle
elements, the length increases by 300 mm.
Height
Side clearance
3)
3) Subject to the burner; the values given are a guide. The burner door can pivot either to the right or left.
L
1
L
2
H
A
1
A
2
[mm]
[mm]
[mm]
[mm]
[mm]
UT-L 4
UT-L 2
2700
500
3500
700
1300
UT-L 10
UT-L 6
2950
500
3800
700
1300
UT-L 14
UT-L 8
3200
500
4100
800
1300
UT-L 18
UT-L 12
3700
500
4100
900
1300
UT-L 24
UT-L 16
3700
500
4400
900
1500
UT-L 28
UT-L 20
4050
500
4400
950
1500
UT-L 30
UT-L 22
4450
500
4600
950
1550
UT-L 34
UT-L 26
4600
500
5100
950
1650
UT-L 40
UT-L 32
5000
500
5600
950
1800
UT-L 42
UT-L 36
5200
500
On request
1000
1800
UT-L 46
UT-L 38
5450
500
On request
1000
On request
UT-L 50
UT-L 44
5900
500
On request
1000
On request
UT-L 54
UT-L 48
6200
500
On request
1000
On request
UT-L 58
UT-L 52
6950
500
On request
1000
On request
UT-L 60
UT-L 56
7400
500
On request
1050
On request
UT-L 64
UT-L 62
7850
500
On request
1050
On request
Table 32 UNIMAT UT-L boiler installation room dimensions (dimensions of the boiler foundation
Tab. 39, page 78)

