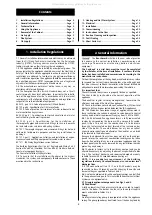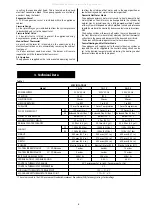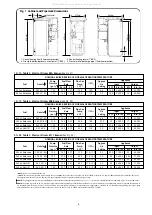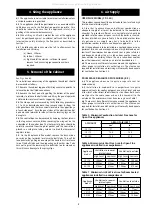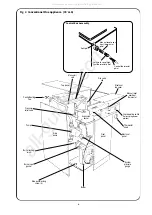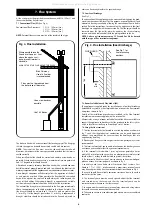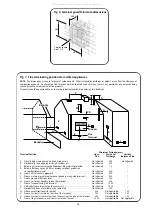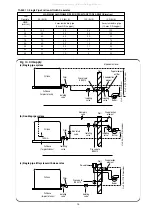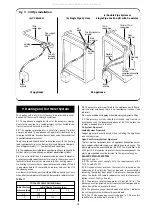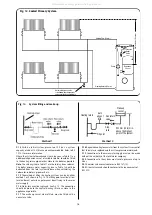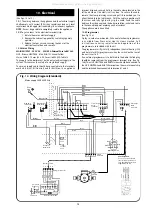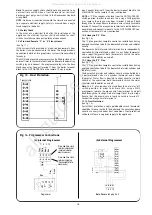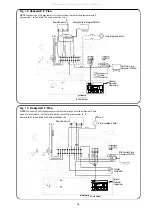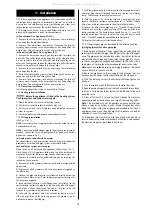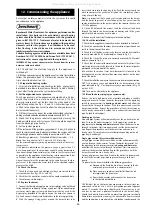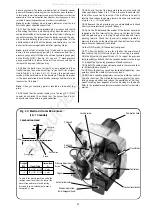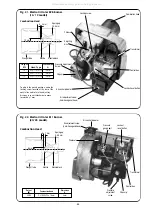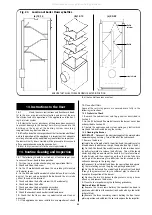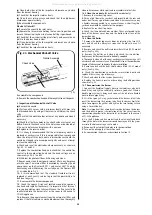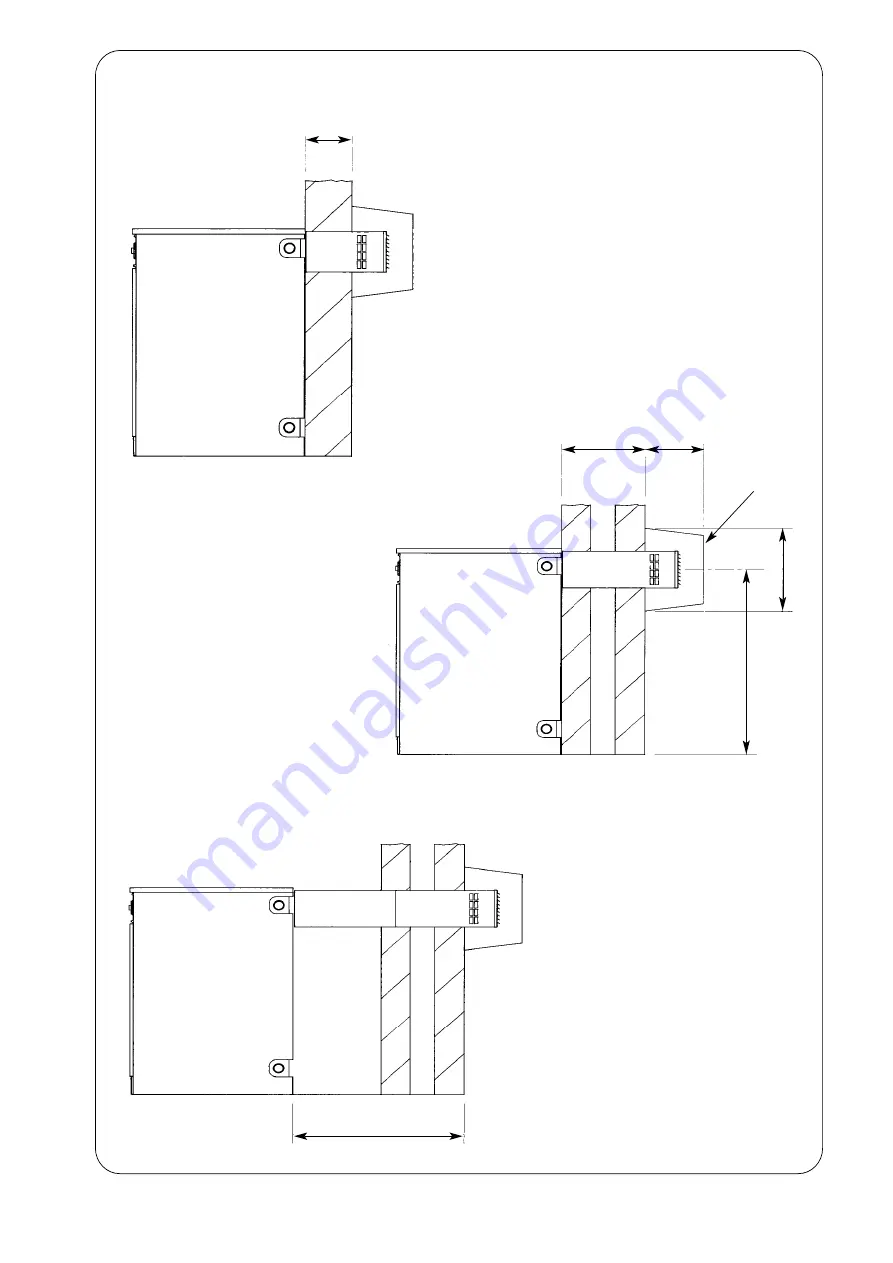
9
FLUE GUARD
X = 180 mm Maximum
X = 307 mm Maximum
One extension kit – X = 638 mm Maximum
Two extension kits – X = 952 mm Maximum
766 mm
X
X
340 mm
270 mm
Fig. 6. Room Sealed Balanced Flue Terminal Installation.
(b) Rear Discharge 7" to 12" Wall.
For use in standard cavity walls and solid walls
up to 327 mm thick. This terminal offers
maximum noise reduction of the flue gases.
This terminal is designed for use with the
extension kit.
(a) Rear Discharge 4" to 7" Single Skin Wall.
For use with non-standard/single skin walls up to
182
.
mm thick.
Where noise emission from the flue terminal is likely to
be of concern, it is recommended that the standard 12 in.
terminal is used and the appliance stood away from the
wall to take up the extra terminal body length.
(c) Rear Discharge Extension Kit
12" to 36" Wall.
X
For use where the wall thickness exceeds
327
.
mm or where the appliance is to be stood
away from the wall as shown. The system uses a
standard 12 in. RS Flue Terminal and up to two
extension kits, which simply bolt together.
All manuals and user guides at all-guides.com


