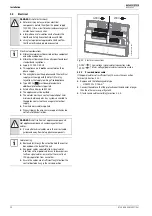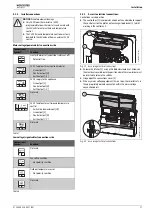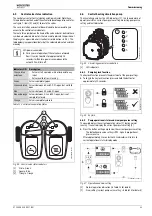
Pre-installation requirements
6 720 808 928 (2017/06)
20
4.6.4
Compartment clearances
If the appliance is to be fitted in a compartment, the following minimum
clearances for the compartment dimensions apply. This is in addition to
the normal installation and servicing clearances.
• All service pipe work to the heat interface unit MUST be insulated
when installed within a ventilated compartment.
• If the ambient temperature within the compartment exceeds 30 °C
then it is recommended to make provision for ventilation.
– Ventilation openings must be provided at the front of the
compartment at the lower and upper positions. Each opening
must have a minimum size of 300mm by 80mm, 240cm
2
free
area.
Fig. 12 Minimum compartment clearances
4.7
Example layouts
4.7.1
Unmixed central heating with radiators
Fig. 13
Option 1: Control of radiator heating system with Sense II (EMS
controller) example
Fig. 14
Option 2: Control of radiator heating system with 230V
programmable room thermostat example
Fig. 15
Minimum Installation and Maintenance clearances
Description
Dimensions (mm)
1
Compartment height
930
4
Compartment width
450
5
Above the appliance
30
6
Either side of appliance
5
7
Below the appliance
200
8
Compartment depth
290
9
Appliance to removable door
20
6720808928-27.1W
o
Connections/
Symbol
Function
Sense II connection
• EMS2 Room control
– Not polarity sensitive
Outdoor temperature sensor
• Not polarity sensitive
Connections/
Symbol
Function
230 V feed to external time and temperature
control
• 230V programmable room thermostat
– Switch live demand input [LR]
– Live output [L]
– Neutral output [N]
– Earth output [
]
6720808928-39.1W
o
6720808928-47.1W
o
EMS
2
1
2
1
6720808928-49.1W
o
LR
L
120/230 VAC
N
LR
L
120/230 VAC
N
Summary of Contents for Worcester Greenstar HIU
Page 65: ...6 720 808 928 2017 06 65 Notes ...
Page 66: ...6 720 808 928 2017 06 66 Notes ...
















































