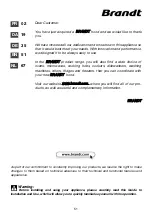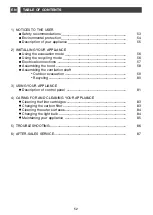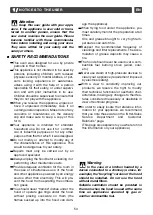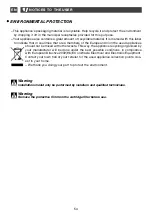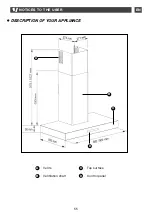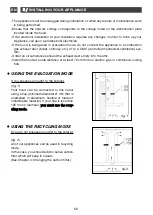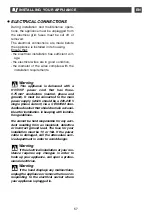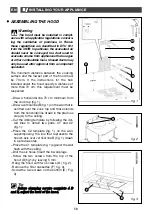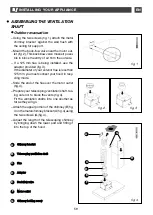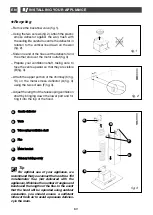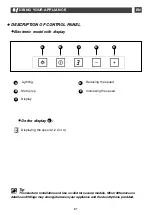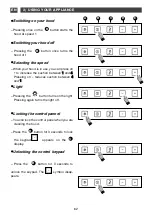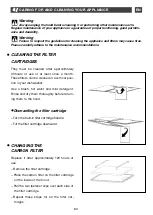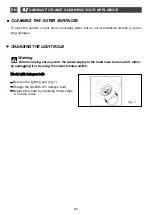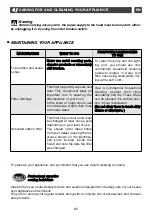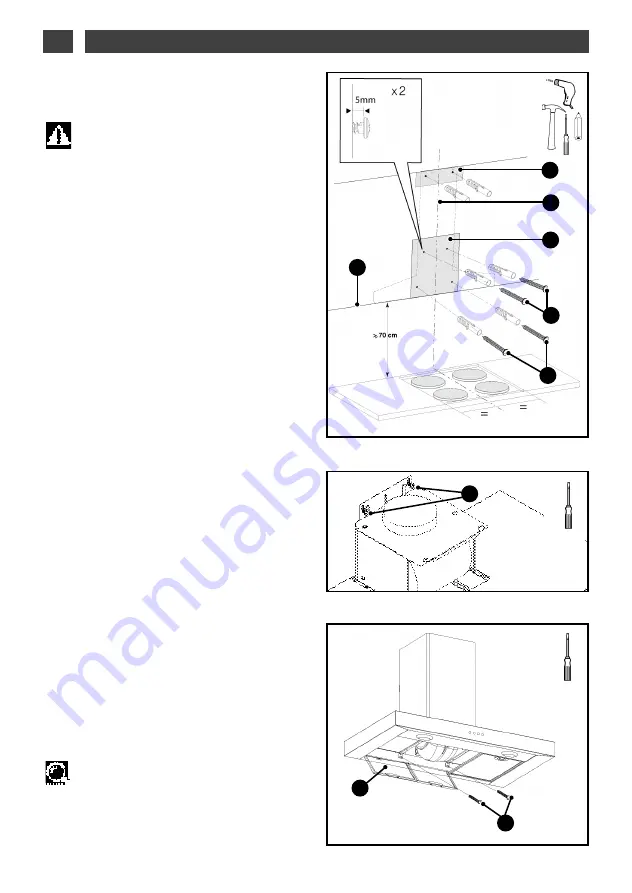
58
2
2 // INSTALLING YOUR APPLIANCE
ASSEMBLING THE HOOD
Warning
The hood must be installed in compli-
ance with all applicable regulations concern-
ing the ventilation of premises. In France
these regulations are described in DTU 61.1
from the CSTB. In particular, the evacuated air
should never be conveyed to a duct used to
evacuate smoke from appliances that use gas
or other combustible fuels. Unused ducts may
only be used after approval from a competent
specialist.
The minimum distance between the cooking
surface and the lowest part of the hood must
be 70 cm. If the instructions for the hob
installed under the hood specify a distance of
more than 70 cm, this requirement must be
respected.
— Draw a horizontal line 70 cm minimum from
the cook top (fig. 1).
— Draw a vertical line (B/fig. 1) on the wall that is
centred over the cook top and that extends
from the horizontal line drawn in the previous
step (A) to the ceiling.
— Cut the drilling template by following the dot-
ted lines to obtain two parts, C1 and C2
(fig. 1).
— Place the C2 template (fig. 1) on the wall,
superimposing the line that represents the
hood's axis over vertical line B (fig. 1) drawn
in a previous step.
— Place the C1 template (fig. 1) against the wall
flush with the ceiling.
— Drill the six holes. Insert the 6 wall plugs.
- Screw the two screws from the top of the
hood (D/fig.1) by leaving 5 mm.
- Hang the hood with two screws (D / fig. 2).
- Remove the filter cassettes (F / fig. 3).
- Screw the two screws on the bottom (E / Fig.
3).
Tip
B
Be
effo
orre
e c
clla
am
mp
piin
ng
g s
sc
crre
ew
ws
s c
co
om
mp
plle
ette
e 4
4 D
D
a
an
nd
d E
E,, a
ad
djju
us
stt tth
he
e lle
evve
ell o
off tth
he
e h
ho
oo
od
d..
•
•
EN
fig. 3
fig. 1
A
B
E
D
fig. 2
D
E
C1
C2
F


