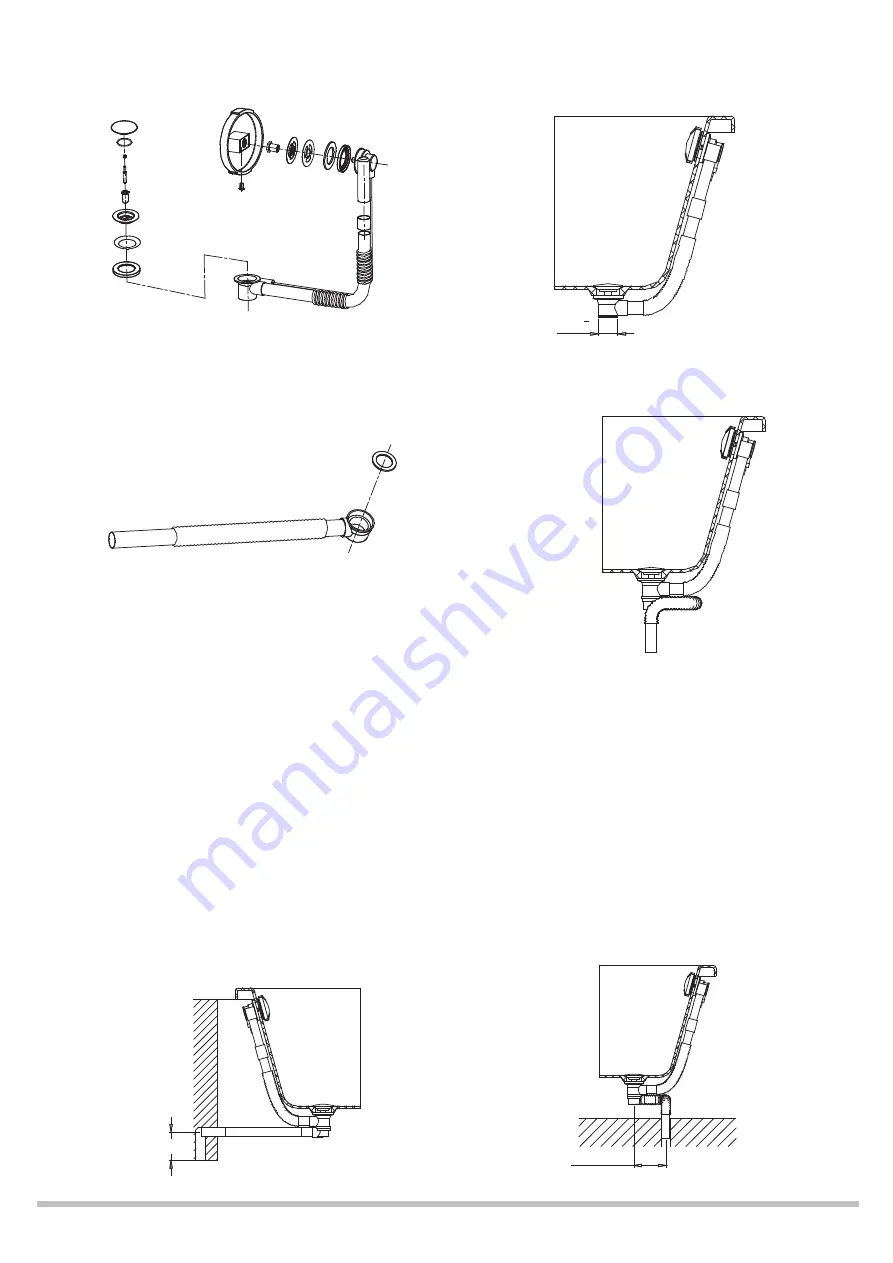
Before installation,please refer to the installation diagram.Lay water pipes
on the floor,position the power outlet and hot/cold water inlet pipes.Please
ask a professional plumber to complete the actual construction.
Installation of the drainers:Install the drainers to the bathtub according to
the installation instructions of the drainers. The figure below is
the installationillustration recommended by our company specificlly for the Drainer D409 series.
Installation of drain pipes:Install the drain pipes to the bathtub according
to the installation instructions of the drain pipes .The figure below is the
installation illustration recommended by our company for the Drain Pipe
P9098N series.
Switch off the water drainage,pour water into the bathtub,and then check
whether there is water leakage.Make sure that the overflow adapter is
leak-proof.
There are two kinds of drainage:drainage through the wall and drainage
through the floor. If the drainage through the wall is used,the height of the
drainer pipes must be lower than that of the internal drain outlet of the
bathtub. The height is generally recommended to be 50 mm. If the drainage
through the floor is used, the height of the drain outlet is recommended to
be 120 mm above from the drain outlet. (Drainage through the floor is
recommended.)
G1
1
2
120mm
50mm
Drainage through the wall
Drainage through the floor
Guangzhou BRAVAT Industrial Co., Ltd.
Service Hot Line: 800-820-5330
Web:www.bravat.com
5

















