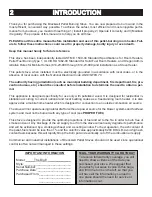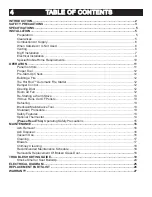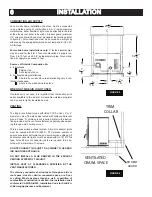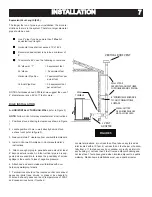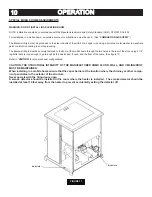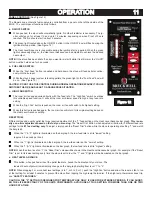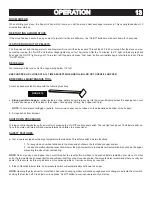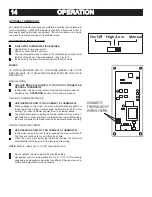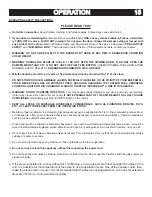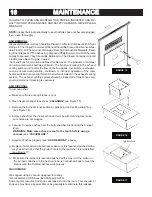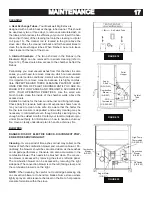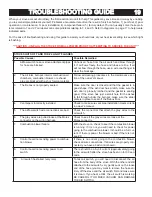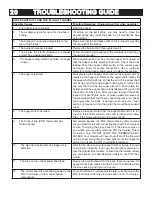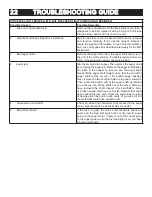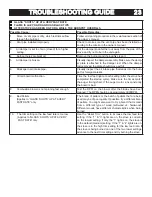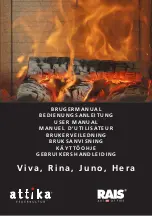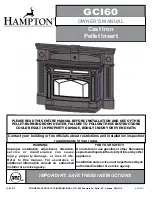
INSTALLATION
INSTALLATION
8
B. VERTICALLY WITH NEW CHIMNEY SYSTEM
(Refer to Figure 6)
NOTE:
Follow L-Vent chimney manufacturer’s instructions.
OPTION:
To achieve a center vertical installation, a 45
o
elbow and a clean-out tee
can be used to offset the pipe from the exhaust outlet to the rear center of the stove.
OPTION:
Install L-Vent elbow in place of clean-out tee. Locate stove. Drop plumb
bob to center of tee outlet , mark point on ceiling. Install ceiling support and L-Vent
pipe per L-Vent manufacturer’s instructions.
1. Always maintain 3” clearance from combustible materials. When passing through
additional
fl
oors or ceilings, always install
fi
restop spacer.
2. After lining up for hole in roof, cut either a round or square hole in roof, always 3”
larger all the way around pipe. Install upper edge and sides of
fl
ashing under roof-
ing materials, nail to the roof along upper edge. Do not nail lower edge. Seal nail
heads with non-hardening waterproof mastic.
3. Apply non-hardening, waterproof mastic where the storm collar will meet the
vent and
fl
ashing. Slide storm collar down until it sits on the
fl
ashing. Seal and
install cap. Mobile home installations must use a spark arrester.
C. VERTICALLY INTO EXISTING CHIMNEY SYSTEM
Adapters are available to adapt from 3” L-Vent to 6” or 8” Class-A chimney. (Figure 7)
As an alternative, 3” or 4” L-Vent can be run inside existing chimney to termination.
(Figure 8)
This is the preferred method.
Follow guidelines for equivalent vent length.
D. VERTICALLY INTO EXISTING MASONRY FIREPLACE
NOTE:
Follow L-Vent chimney manufacturer’s instructions.
1. Have the masonry chimney inspected by a quali
fi
ed chimney sweep or installer to
determine its structural condition.
2. You will need a pipe length equal to the chimney height from the hearth. If out-
side combustion air is to be used, you will need a pipe length equal to the chimney
height plus 18 inches.
3. Install a blanking plate and the chimney pipe, and if used the outside air pipe,
as shown in Figure 9
4. Attach the L-Vent adapter, a section of pipe and clean-out tee, making sure the
clean-out tee is centered in the chimney
fl
ue area. Use RTV, metallic tape, and a
minimum of three self-taping screw at all joint connections to ensure a tight seal.
5. Position the stove, adhering to the clearances in Figure 1.
6. Measure and build chimney top plate. Cut out holes for chimney pipe, and if used
the outside air pipe. Install and seal with non-hardening mastic to prevent water
leakage. Install vent cap.
FIGURE 6
FIGURE 7
FIGURE 8
12” MINIMUM CLEARANCE
TO ROOF
VERTICAL ROOF VENT
ATTIC
INSULATION
SHIELD
3” MINUMUM
CLEARANCES TO
COMBUSTIBLES
3” MINUMUM
CLEARANCES TO
COMBUSTIBLES
PELLET VENT TO
CHIMNEY ADAPTER
(SPV-CA)
UNIVERSAL
CONNECTOR
PELLET
VENT
NOTE:
THIS METHOD
IS PREFERRED
EXISTING
CHIMNEY
SYSTEM
EXISTING
CHIMNEY
SYSTEM
Summary of Contents for The Big E
Page 25: ...ELECTRICAL DIAGRAM ELECTRICAL DIAGRAM 25 25 FIGURE 21 ...
Page 27: ...27 27 ...


