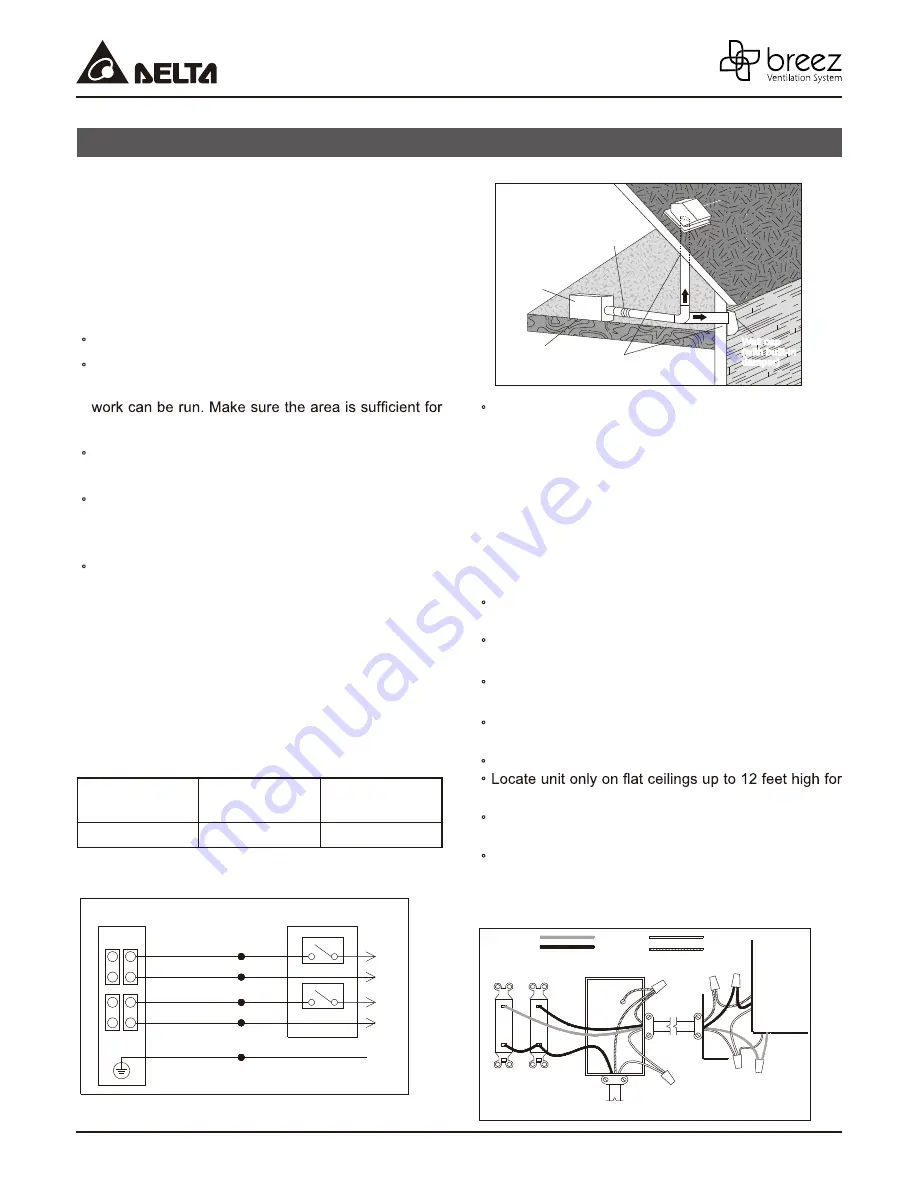
4
Model:
VFB80HLED2
PREPARATION
Tools Required for Assembly (not included): Hammer,
Flathead Screwdriver, Wire Nuts, Nails, Duct Tape,
Phillips Head Screwdriver, Utility Knife
Helpful Tools (not included): Electric Drill, Drill Bits
WARNING: Turn off electricity at breaker box
before beginning installation.
Carefully remove unit from carton.
Check area above installation location to be sure that
wiring can run to the planned location and that duct
proper ventilation.
Inspect duct work and wiring before proceeding with
installation.
Before installation, provide inspection and future
maintenance access at a location that will not
interfere with installation work.
You may need the help of a second person to install
this fan: one person on the attic side and one on the
room side.
Note: Installations may vary depending on how the
previous bath fan was installed. Supplies necessary
for the installation of your bath fan are not all included.
However, most are available at your local home
improvement or hardware store.
WIRING DIAGRAM
DIMENSION REQUIREMENTS
Housing
Dimension (L)
Housing
Dimension (W)
Housing
Dimension (H)
8 in.
8.25 in.
5.75 in.
Proper insulation around the fan to minimize building
heat loss and gain. The ducting from this fan to the
outside of the building has a strong effect on the air
flow, noise and energy use of the fan. Use the
shortest, straightest duct routing possible for best
performance, and avoid installing the fan with smaller
ducts than recommended. Insulation around the
ducts can reduce energy loss and inhibit mold growth.
Fans installed with existing ducts may not achieve
their rated air flow.
Locate unit above (GFCI-protected circuit required)
or within 5 feet of the shower head.
Locate unit away from heating or cooling sources
which can affect humidity levels.
Do not locate near window. Unit may respond to the
outdoor humidity level.
Unit must be installed in ceiling to properly sense
moisture.
proper sensing.
Use a roof cap or wall cap
that has a built-in damper
to reduce backdrafts.
BLACK
ON/OFF SWITCH
(purchase separately)
SWITCH BOX
120 VAC
LINE IN
WHITE
GROUND
(bare)
POWER
SWITCH
WIRING
PLATE
LIGHT
SWITCH
BLUE
OFF
ON
L
N
POWER SWITCH
JUNCTION BOX
SWITCH BOX
WHITE
BLACK
GREEN
GRD
OFF
ON
L
N
LIGHT SWITCH
WHITE
RED
BLACK
ON/OFF SWITCH
(purchase separately)
SWITCH BOX
120 VAC
LINE IN
WHITE
GROUND
(bare)
POWER
SWITCH
WIRING
PLATE
LIGHT
SWITCH
RED
JUNCTION BOX
SWITCH BOX
OFF
L
BLUE
External timer can be used in conjunction with
single-speed mode only, please contact Delta Breez
customer service and consult with a licensed
electrician for compatibility.
Roof cap
(with built-in
damper)
Seal gap
around
housing
Caulk termination
to duct
Fan housing
Short piece of flexible
duct helps alignment
and absorbs
sound
or
Wall cap
(with built-in
damper)
Wall cap
(with built-in
damper)
Unit is not intended for installation in slanted ceiling.






























