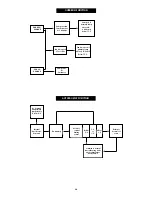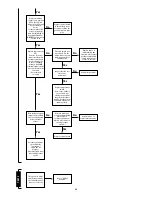
Contents
1. Installation Regulations
Page 1
2. General Information
Page 1
3. Flue Lengths, Bends & Extensions Page 1
4. Measurement of Ducts
Page 1
5. Siting of Flue Terminal
Page 4
6. Installation
Page 4
7. Accessory/Spare Parts List
Page 7
1. Installation Regulations
1.1.
The appliance/flue system should be installed by
a competent person. The person installing the
appliance/flue system should be aware of the Health
and Safety at Work Act and take appropriate action to
ensure the regulations are adhered to. In order to
give optimum efficiency and trouble free operation
the appliance/flue system must be commissioned by
an OFTEC registered engineer, as required by the
building regulations.
1.2.
The manufacturers notes must not be taken, in
any way, as overriding statutory obligations.
1.3.
The roomed sealed terminal has been designed
to discharge the products of combustion without the
need for a conventional chimney.
2. General Information
IMPORTANT: In addition to the following
notes, reference must be made to the appli-
ance Installation and Servicing instructions.
2.1.
The flue system covered in these instructions can
only be used with Danesmoor Front Service (FS) Oil
Appliances.
2.2.
These instructions cover both low level dis-
charge and high level horizontal flue systems.
2.3.
The method of installation of the flue system may
be varied to suit the actual site conditions. The
instructions for connection and fixing the ducts must
be adhered to.
2.4.
There are three sizes of telescopic flue system
available:
1.
Short
RS flue kit for wall thickness of 100mm (4
inch) to 150mm (6 inch)
2.
Standard
RS flue kit for wall thickness of 230mm
(9 inch) to 400mm (15 inch)
3.
Long
RS flue kit for wall thickness of 400mm (15
inch) to 730 (28.7 inch)
3. Flue Lengths, Bends and Extensions.
3.1
. The maximum flue length allowable is 2.5 metres
as shown in Figs 1 and 2.
3.2.
Extension kits are available in 500mm and
1000mm sections.
3.3.
90° and 45° bends are available. In addition to
the 90° bend supplied with the flue kit one extra 90°
bend or two 45° bend may be used.
A 90° bend is equivalent to 1000mm of straight duct.
A 45° bend is equivalent to 500mm of straight duct.
Therefore, if one extra 90° or two 45° bends are
used the maximum straight ducting must not exceed
1.5 metres.
It is not recommended to cut the flue extensions.
4. Measurement of the Ducts
Flueing options are shown in figures 1 and 2.
Choose the duct depending on the wall thickness (L)
and or the flue length required. L is the distance from
the outside of the appliance casing to the outside
face of the wall.
4.1. Rear Discharge Low Level Flues as shown in
figure 1a and 1b.
Using the
Short
RS flue kit
If L is between 100 – 150mm – (no extensions)
Using the
Standard
RS flue kit
If L is between:
230 – 400mm – (no extensions)
730 – 900mm – (500mm extension)
1230 – 1400mm – (1000mm extension)
1730 – 1900mm – (1000mm and 500mm extensions)
2230 – 2400mm – (2 x 1000mm extensions)
Using the
Long
RS flue kit
If L is between:
400 – 730mm – (no extensions)
900 – 1230mm – (500mm extension)
1400 – 1730mm – (1000mm extension)
1900 – 2230mm – (1000mm and 500mm extensions)
2400 – 2500-(2 x 1000mm extensions)
4.2. Rear Discharge High Level Horizontal flue
with one 90° Bend as shown in figure 1c.
L is calculated by taking the dimension from Section
4.1 for Rear Discharge Low Level Flues and subtract-
ing the vertical extension length L1
1
Summary of Contents for RD 628
Page 34: ...34 1 2 3 4 7 5 6 8 9 10 11 12 4 15 13 16 19 14 17 18 20 22 23 21 ...
Page 45: ...45 ...
Page 46: ...46 ...
Page 47: ...47 ...
Page 51: ......
Page 53: ......
Page 55: ...L2 0mm ...
Page 57: ......
Page 58: ...RD 628 USER INSTRUCTIONS CUSTOMER CARE GUIDE G C NUMBER 47 108 14 ...
Page 71: ...14 ...
















































