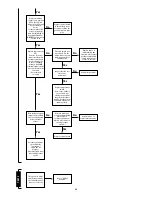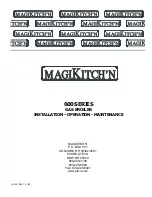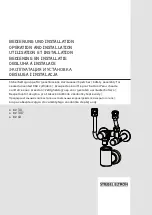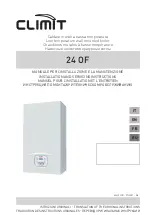
an extension is fitted.
6.35.
Using the flue as a guide, mark the position of
the hole required to accept the flue terminal or meas-
ure the flue centre position as shown in figs 1 and 2.
6.36.
Measure and note the distance from the rear of
the boiler to the wall for rear exit flues, or from the
appliance cabinet side to the wall for left/right exit
flues. This will be used to calculate the flue length
“L”.
6.37.
Pull the boiler forward to allow fitting of the flue
terminal.
6.38.
Cut a round hole in the wall of minimum diame-
ter 150 mm.
6.39.
Measure and note the wall thickness through
the hole. This will be used to calculate the flue length “L”.
6.40.
Fix any further extensions to the elbow in a sim-
ilar manner to 6.28 to 6.30.
6.41.
Check that the telescopic flue slides freely.
Push the telescopic terminal section onto the last
elbow/extension and fasten in a similar manner to
6.28 to 6.30.
6.42.
Calculate the length “L” as shown in figs 1 & 2
in conjunction with Section 4 i.e. distance from rear
of appliance to outside face of the wall, or distance
from side of appliance cabinet to outside face of the
wall.
6.43.
Slide the telescopic terminal to set the length
“L” from the outside of appliance to the inside edge
“A” of the terminal seal locating slot. See fig 6a.
6.44.
Using the fixing holes as a guide , drill through
with the 2.8mm drill bit provided in the kit and fasten
the telescopic terminal section using the two self
tapping screws provided.
6.45.
Slide the boiler back into position carefully
feeding the flue terminal through the hole in the wall.
6.46.
Where vertical flue sections have been fitted
raise the air box/flue assembly by 3mm per 1 metre
flue extension, to allow for the flue tube expansion,
and fix the assembly in place. the wall bracket is pro-
vided in the 1 metre extension kit.
6.47.
To prevent rain running back into the terminal, it
is recommended that the terminal exit slopes down
by a few degrees. This can be achieved by holding
the terminal strip down at the external end and plac-
ing packaging material between the topside of the
terminal and the wall, inside the hole. Check the
slope using the spirit level.
6.48.
Make good the internal and external brickwork
or rendering.
6.49.
Push the rubber sealing gasket over the termi-
nal. The locating rib of the rubber seal fits into the
locating slot of the flue terminal as shown in Fig. 6a
and 6b.
6.50.
Undo the locking band on the burner air cowl
and remove the air inlet silencer tube.
6.51.
Fix the flexible duct between the burner and air
box using the locking band provided within the kit
and the locking band removed from the burner air cowl.
Tighten sufficiently to form a good seal. See Fig. 7.
Note: If the flue assembly is taken apart after the
appliance has been running the 80mm flue tube
seals within the flue tubes should be replaced.
7. Accessory/spare parts List
Short
RS flue kit
7 716 190 027
Standard
RS flue kit
7 716 190 023
Long
RS flue kit
7 716 190 024
RS 500mm Extension Flue Kit
7 716 190 025
RS 1000mm Extension Flue Kit
7 716 190 026
RS 90° Elbow Flue Kit
7 716 190 028
RS 45° Elbow Flue Kit
7 716 190 029
Wall Bracket Front Service Flue Kit
7 716 190 030
Seal flue tube 80mm
8 716 105 588 0
Seal air tube 125mm
8 716 105 590 0
Seal 80mm Air box
8 716 106 145 0
Flue ring gasket
8 716 142 226 0
7
100mm
L
754
mm
100mm
100mm
100mm
L
L2
L1
L
119
218
855
H
L1
855
H
L3
42
L1
134
Y
432
58
L3
100mm
100mm
L2
100mm
Fig. 1a. Low level horizontal flue with one 90° Bend
Total straight length
of L must not exceed
2500mm
Fig. 1. Rear discharge flue systems.
Fig. 1c. High level horizontal flue with one 90° bend
Fig. 1d. High level horizontal flue with two 45° bends
Fig. 1e.
Total straight length of L1
+ L2 + L3 must not
exceed 1500mm
Y = 353 (500mm extension)
Fig. 1b. Low level horizontal flue with extensions and one 90° bend
L2
Y
58
104
754
mm
Centre of flue terminal
to floor (H)
H = 754 + L1
Total straight length of
L1 + L2 must not
exceed 2500mm
Centre of flue terminal
to floor (H)
H = 799 + L1 + Y
Total straight length of
L1 + L2 + L3 must not
exceed 2500mm
Y = 353 (500mm extension)
or
Y = 707 (1000mm extension)
Side view
Side view
Side view
Side view
Plan view
2
Summary of Contents for RD 628
Page 34: ...34 1 2 3 4 7 5 6 8 9 10 11 12 4 15 13 16 19 14 17 18 20 22 23 21 ...
Page 45: ...45 ...
Page 46: ...46 ...
Page 47: ...47 ...
Page 51: ......
Page 53: ......
Page 55: ...L2 0mm ...
Page 57: ......
Page 58: ...RD 628 USER INSTRUCTIONS CUSTOMER CARE GUIDE G C NUMBER 47 108 14 ...
Page 71: ...14 ...
















































