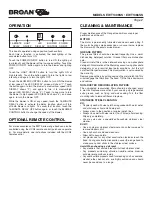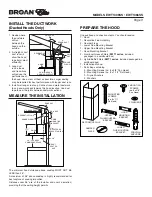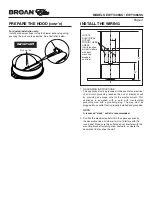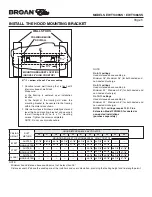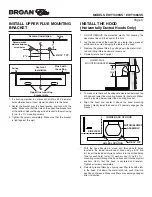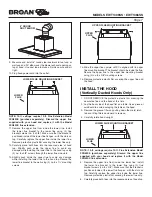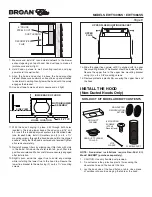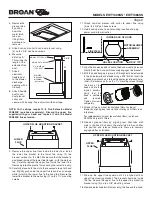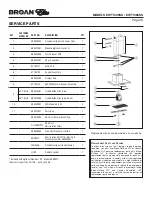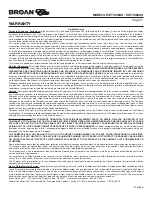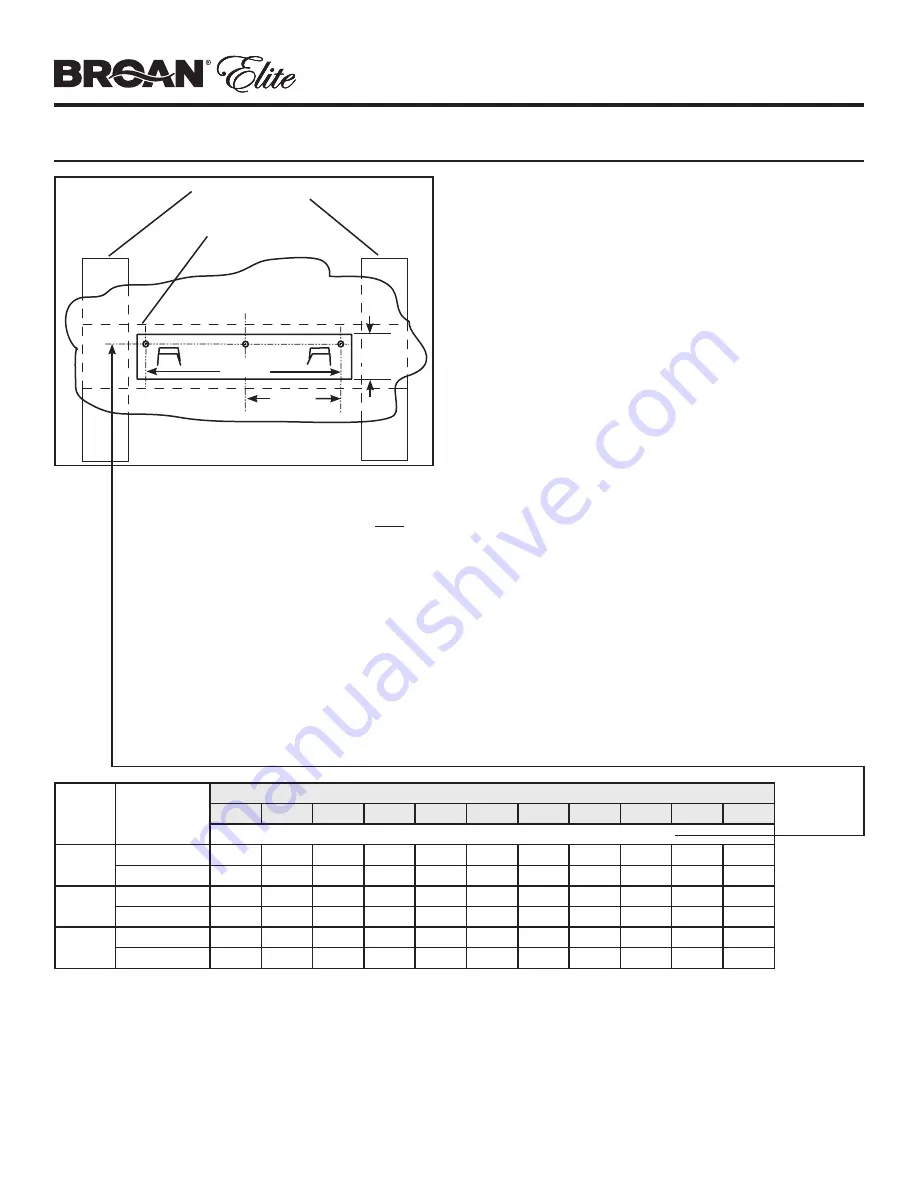
MODELS EWT1306SS • EWT1366SS
Page 5
INSTALL THE HOOD MOUNTING BRACKET
CL
HD1221
1. Construct wood wall framing that is flush with
interior surface of wall studs.
Make sure:
a) the framing is centered over installation
location.
b) the height of the framing will allow the
mounting bracket to be secured to the framing
within the dimensions shown.
2. After wall surface is finished, carefully center and
level the hood mounting bracket and secure it
to wall framing with (3) no. 8 x 1½” mounting
screws. Tighten the screws completely.
NOTE: Do not use drywall anchors.
9
”
41
7
/
8
” = bottom of hood 30” above cooktop
41⁄
2
”
FRAMING BEHIND
DRYWALL
1
9
⁄
16
”
WALL STUDS
NOTE:
Minimum hood distance above cooktop must not be less than 26”.
Distances over 36” above the cooktop are at the installer’s and user’s discretion - providing that ceiling height and flue length permit.
MOUNTING BRACKET LOCATION
(ABOVE 36” HIGH COOKTOP)
NOTE:
On 8-ft. ceilings
Hood distance above cooktop is:
Minimum 26”, Maximum 36” (for both ducted and
non-ducted discharge
On 9-ft. ceilings
Hood distance above cooktop is:
Minimum 32”, Maximum 36” (for both ducted and
non-ducted discharge)
On 10-ft. ceilings
Hood distance above cooktop is:
Minimum 32”, Maximum 36” (for both ducted and
non-ducted discharge).
NOTE: 10-ft. ceilings require 10-ft. Flue
Extension, Model FXN53SS for ducted or
non-ducted installations
(purchase separately).
CEILING
HEIGHT
DUCT
METHOD
HOOD DISTANCE ABOVE 36” COOK TOP
26”
27”
28”
29”
30”
31”
32”
33”
34”
35”
36”
MOUNTING BRACKET LOCATION ABOVE 36” HIGH COOK TOP
8 FEET
DUCTED
37-7/8”
38-7/8” 39-7/8” 40-7/8”
41-7/8”
42-7/8” 43-7/8” 44-7/8” 45-7/8”
---
---
NON-DUCTED
37-7/8”
38-7/8” 39-7/8” 40-7/8”
41-7/8” 42-7/8”
43-7/8” 44-7/8” 45-7/8”
---
---
9 FEET
DUCTED
---
---
---
---
---
---
43-7/8” 44-7/8” 45-7/8” 46-7/8” 47-7/8”
NON-DUCTED
---
---
---
---
---
---
43-7/8” 44-7/8” 45-7/8” 46-7/8” 47-7/8”
10 FEET
DUCTED
---
---
---
---
---
---
43-7/8” 44-7/8” 45-7/8” 46-7/8” 47-7/8”
NON-DUCTED
---
---
---
---
---
---
43-7/8” 44-7/8” 45-7/8” 46-7/8” 47-7/8”


