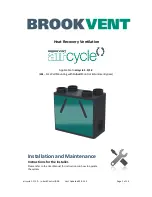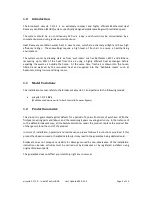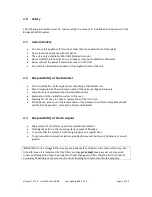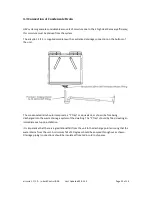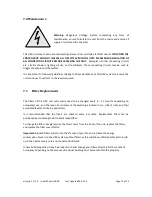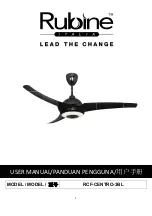
aircycle 1.1/1.2 – In-built Control & SB
Last Updated 02-01-13
Page 9 of 14
4.2
Ductwork and Connections
To comply with SAP Appendix Q, and to facilitate the air flow performance, all ducting used should
be rigid. If flexible ducting is required, it should be kept to an absolute minimum of 300mm and kept
taut as per the Domestic Compliance Guide (Part F: Eng and Wales 2010)
The spigots on the Brookvent aircycle 1.1/1.2 systems are suitable for connection to 125mm
diameter round pipe.
The label on top of the unit clearly identifies which spigot should be connected to which ducting
route with the dwelling. This is also shown clearly within this manual.
To assist the performance of this HRV unit, it is recommended that 125mm diameter round pipe is
used (where possible) to connect to the spigots and continue throughout the dwelling, this will assist
in keeping pressure losses to a minimum.
Where it is not possible to continue throughout the dwelling in rigid 125mm diameter round pipe
due to the void spaces available, a conversion to rigid 204mm x 60mm flat rectangular ducting is
recommended. It is recommended that the number of bends in the ducting system is kept to a
minimum.
Each of the external roof terminals / wall terminals must be the equivalent to the open area of
125mm diameter round pipe.
To facilitate air circulation within the dwelling there must be a minimum of 10mm undercut on each
of the doors (to the finished floor) within the dwelling (or grills placed at low level on the doors).
Extract air valves should be placed in all wet rooms (kitchen, utility, en-suite, etc.) and should be
sited, where possible, close to the main source of humidity/ pollutant.
Fresh supply air valves should be placed in all habitable rooms (bedroom, sitting room, dining room,
etc.).
Duct designs/ layouts should always be adhered to if provided.
Important:
The Domestic Compliance Guide: Eng and Wales 2010 should be adhered to as part of
the installation process.

