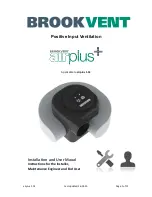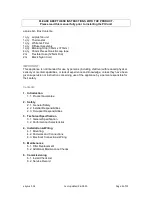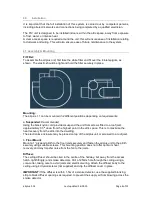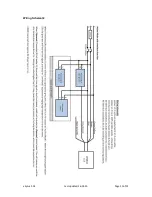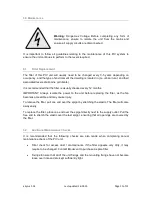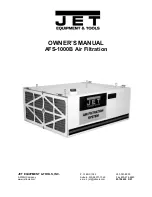
airplus 1.1E
Last updated 26-03-13
Page 5 of 12
3
Technical Specification
3.1
General Specification
Dimensions:
520mm x 500mm x 255mm
Weight:
4kg
Materials:
Main Enclosure:
ABS
Electronics Enclosure:
ABS – V0 rated
Filter:
G4 Rated - Polyester Fibres
Electrical:
230/240V AC
Function:
Low rate Thermostat controlled, 100% variable
Recommended set-up
(20l/s) active < 23°c > low (5l/s)
Fully complies with Building Regulations for UK & Ireland.
3.2
Performance Characteristics
L/S
Fan Speed Setting
Specific Fan Power (w/l/s)
21
100% Variable Speed
0.17
29
100% Variable Speed
0.16
37
100% Variable Speed
0.17
45
100% Variable Speed
0.18
53
100% Variable Speed
0.22
61
100% Variable Speed
0.24

