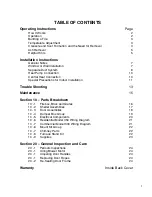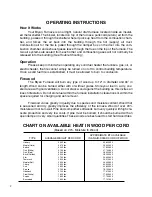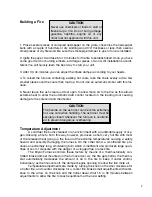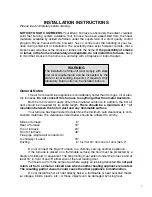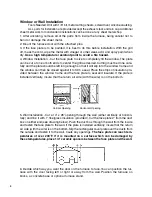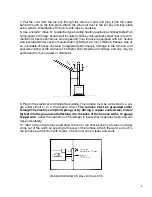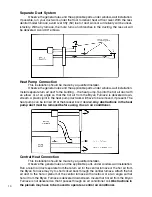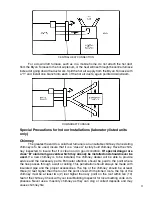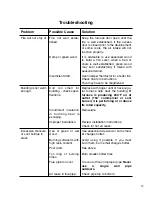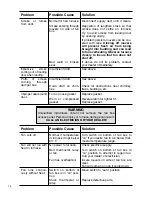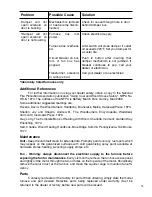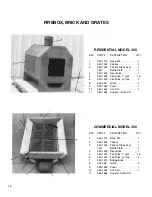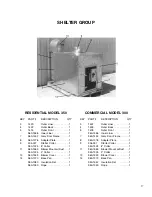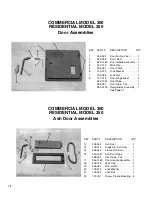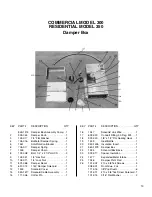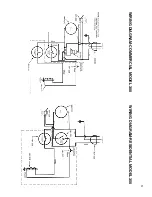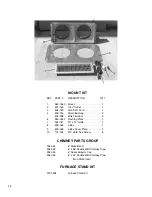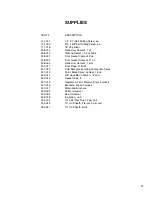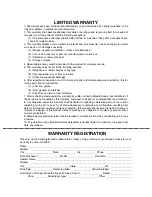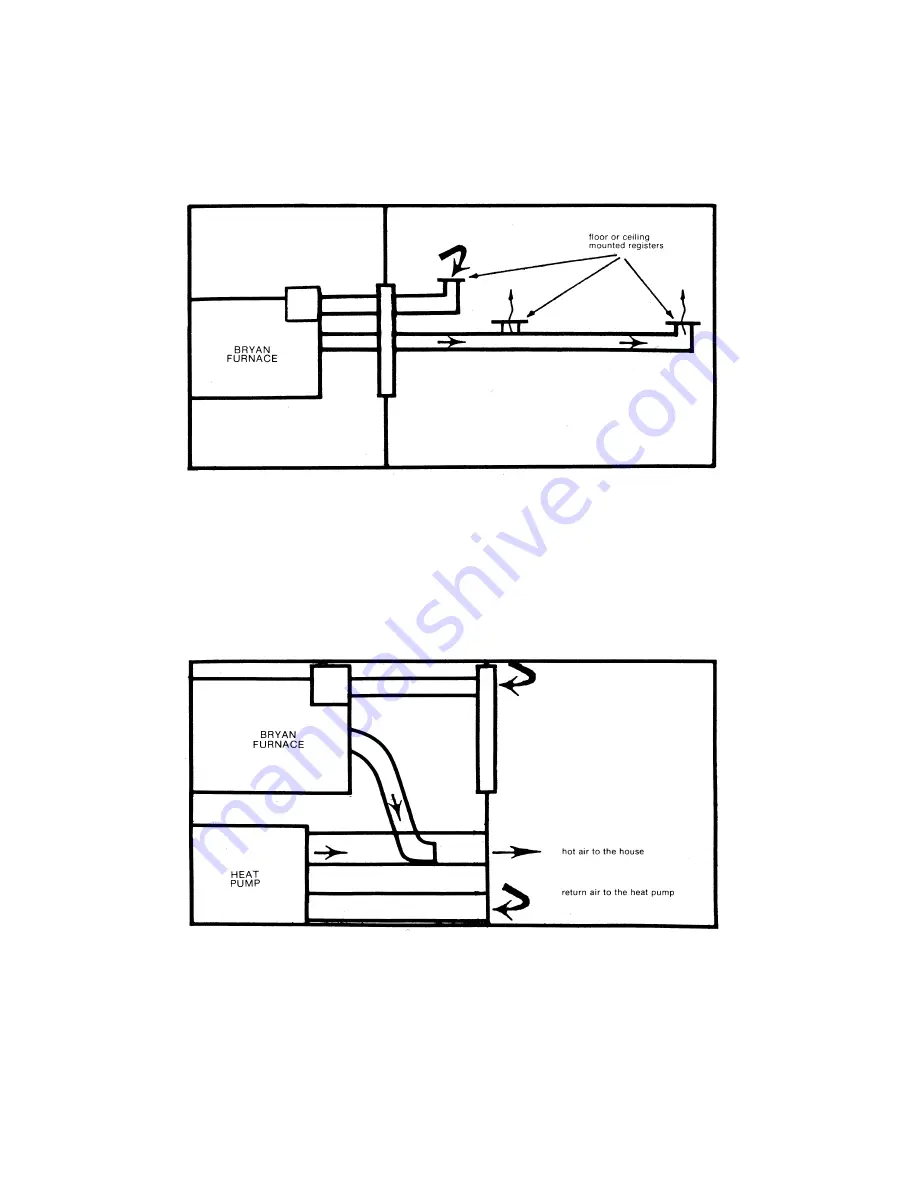
10
Separate Duct System
Observe the general rules and the applicable parts under window-wall installation.
If possible, run your duct work under the floor to deliver heat at floor level. With the resi-
dential model furnace, avoid over fifty (50) feet of duct work or air delivery will be unsat-
isfactory. With any furnace, the more turns and branches in the ducting, the less air will
be delivered. Avoid 90° elbows
Heat Pump Connection
This installation should be made by a qualified installer.
Observe the general rules and the applicable parts under window-wall installation.
Install separate turn air duct to the building… the heat pump. Tap into the hot air duct with
an elbow or at an angle so that the hot air from the Bryan Furnace is delivered down-
stream. A plastic joint in the heat pump ductwork will have to be removed, if present. The
heat pump can be turned off at the breaker box if desired.
Any obstructions in the heat
pump duct must be removed before using it as an air conditioner.
Central Heat Connection
This installation should be made by a qualified installer.
Observe the general rules and the applicable parts under window-wall installation.
Run a return air duct separate from the return air for the central furnace or the hot air from
the Bryan Furnace may try to short circuit back through the central furnace. Attach the hot
air duct to the hot air plenum of the central furnace with an elbow or at an angle so that
hot air from the Bryan Furnace is delivered downstream. Insure that hot air from the Bryan
Furnace is not delivered so that it passes through an air conditioner coil.
Obstructions in
the plenum may have to be moved to operate a central air conditioner.
Summary of Contents for 300
Page 8: ...6 ...
Page 14: ...12 ...
Page 23: ...21 WIRING DIAGRAM COMMERCIAL MODEL 300 WIRING DIAGRAM RESIDENTIAL MODEL 350 ...



