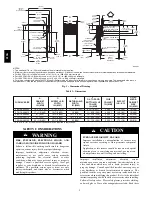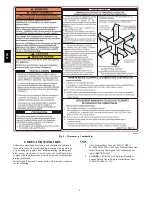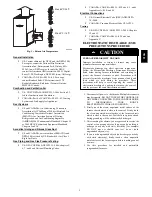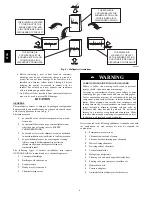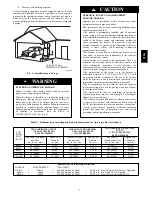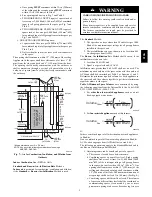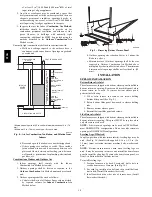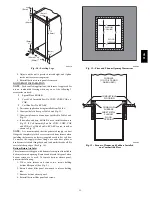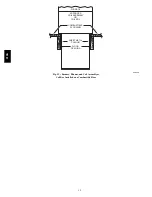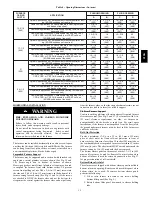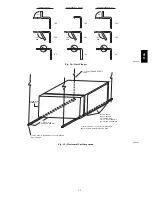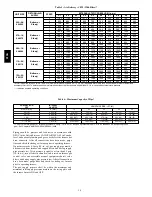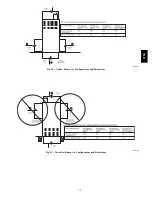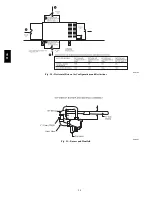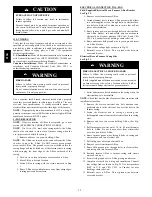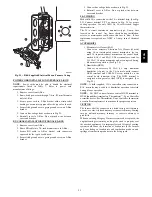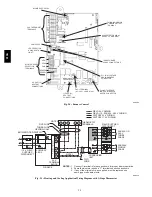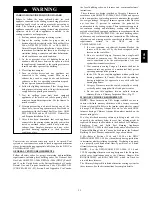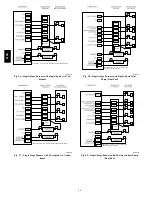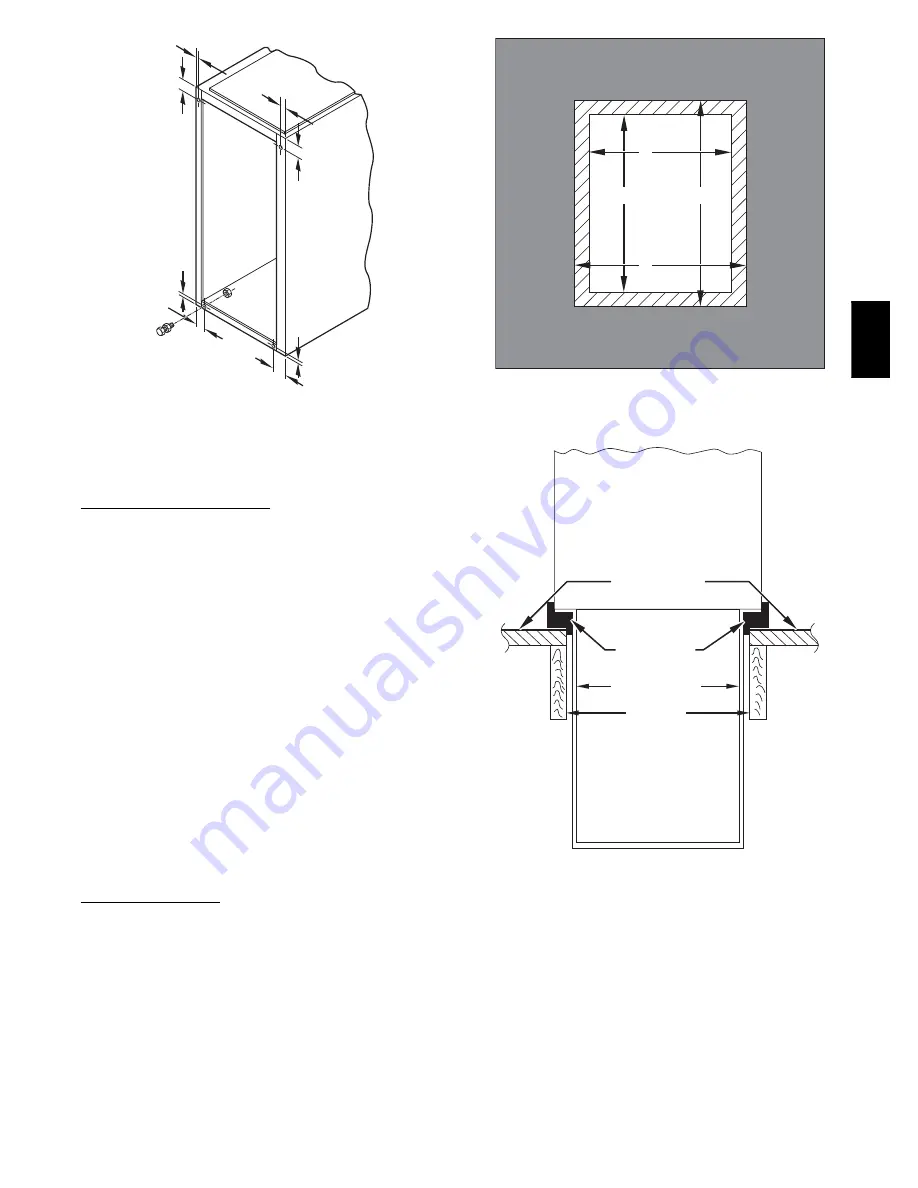
11
1
3
/
4
″
1
3
/
4
″
1
3/
4
″
1
3/
4
″
5/
16
″
5
/
16
″
5/
16
″
5/
16
″
(44mm)
(8mm)
(44mm)
(8mm)
(8mm)
(8mm)
(44mm)
(44mm)
A89014
Fig. 10 -- Leveling Legs
4. Adjust outside nut to provide desired height, and tighten
inside nut to secure arrangement.
5. Reinstall bottom closure panel if removed.
DOWNFLOW INSTALLATION
NOTE
: For downflow applications, this furnace is approved for
use on combustible flooring when any one of the following 3
accessories are used:
S
Special Base, KGASB
S
Cased Coil Assembly Part No. CNPV, CNRV, CAP, or
CAR
S
Coil Box Part No. KCAKC
1. Determine application being installed from Table 4.
2. Construct hole in floor per Table 4 and Fig. 11.
3. Construct plenum to dimensions specified in Table 4 and
Fig. 11.
4. If downflow subbase, KGASB is used, install as shown in
Fig. 12. If Coil Assembly Part No. CNPV, CNRV, CAP
and CNR or Coil Box PartNo. KCAKC is used, install as
shown in Fig. 13.
NOTE
: It is recommended that the perforated supply--air duct
flanges be completely folded over or removed from furnace when
installing the furnace on a factory--supplied cased coil or coil box.
To remove the supply--air duct flange, use wide duct pliers or
hand seamers to bend flange back and forth until it breaks off. Be
careful of sharp edges. (See Fig. 14.)
Bottom Return Air Inlet
These furnaces are shipped with bottom closure panel installed in
bottom return--air opening. Remove and discard this panel when
bottom return air is used. To remove bottom closure panel,
perform the following:
1. Tilt or raise furnace and remove two screws holding
bottom filler panel. (See Fig. 9.)
2. Rotate bottom filler panel downward to release holding
tabs.
3. Remove bottom closure panel.
4. Reinstall bottom filler panel and screws
PLENUM
OPENING
C
A
B
D
FLOOR
OPENING
A96283
Fig. 11 -- Floor and Plenum Opening Dimensions
DOWN
F
LOW
SUBBASE
SHEET
M
ETAL
PLENU
M
F
LOOR
OPENING
F
URNA
C
E
(OR
C
OIL
C
ASING
WHEN USED)
C
O
M
BUSTIBLE
F
LOORING
A96285
Fig. 12 -- Furnace, Plenum, and Subbase Installed
on a Combustible Floor
313A
Summary of Contents for 313AAV
Page 41: ...41 Table 13 Orifice Size and Manifold Pressure In wc for Gas Input Rate A08220 313A...
Page 42: ...42 Table 13 Orifice Size and Manifold Pressure In wc for Gas Input Rate CONT A08220A 313A...
Page 44: ...44 Table 14 Orifice Size And Manifold Pressure In wc For Gas Input Rate A08221 313A...


