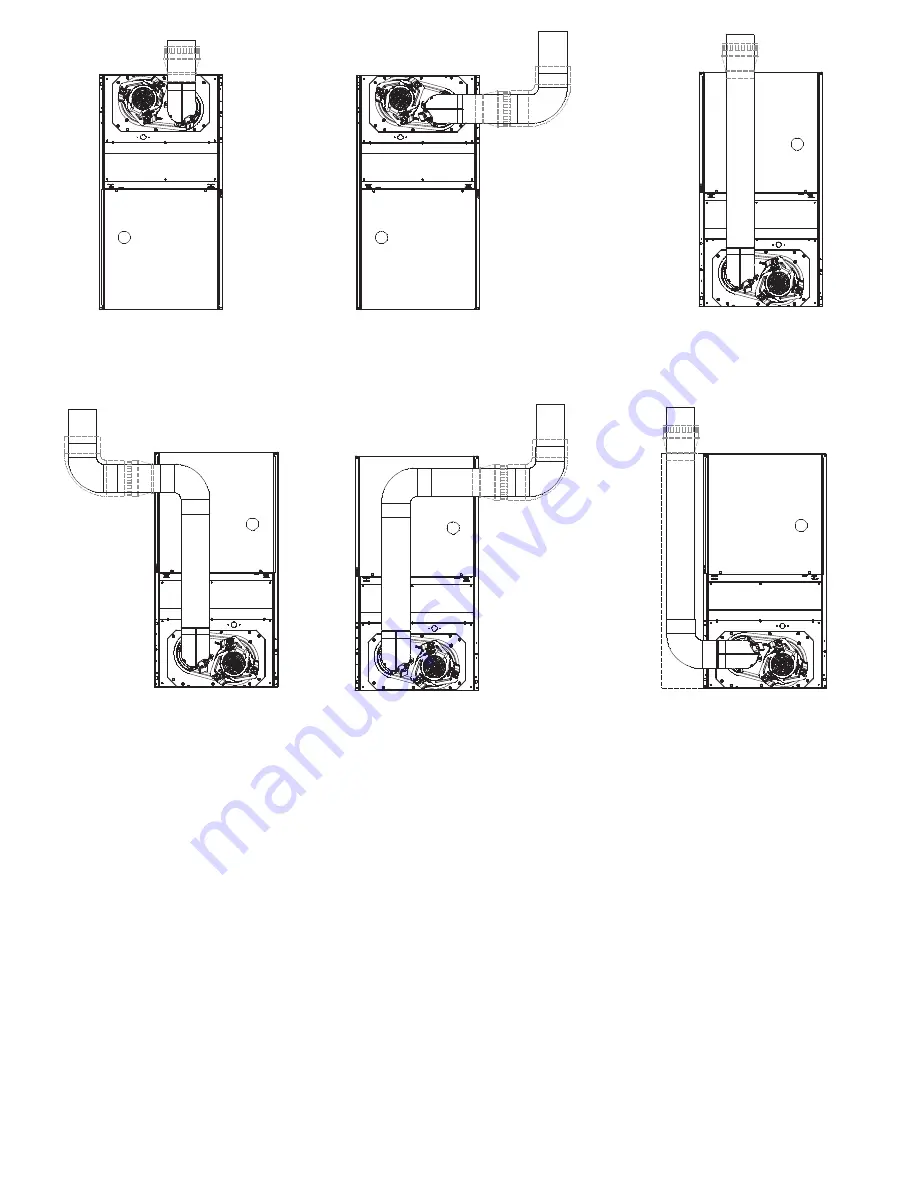
-6-
A02058
SEE NOTES: 1,2,4,7,8,9
UPFLOW
A02059
SEE NOTES: 1,2,3,4,7,8,9
UPFLOW
A02061
SEE NOTES: 1,2,4,5,7,8,9
DOWNFLOW
A02060
SEE NOTES:1,2,3,4,5,7,8,9
DOWNFLOW
A02062
SEE NOTES: 1,2,4,5,6,7,8,9
DOWNFLOW
A02063
SEE NOTES: 1,2,3,4,5,7,8,9
DOWNFLOW
Venting Notes
1. For common vent, vent connector sizing and vent material: United States, latest edition of the National Fuel
Gas Code (NFGC), ANSI Z223.1/NFPA 54. In Canada, latest edition of the National Standards of Canada,
Natural Gas and Propane Installation Code (NSCNGPIC), CSA B149.1-00.
2. Immediately increase to 5-inch vent connector outside furnace casing when 5-inch vent connector required,
refer to Note 1.
3. Side outlet vent for upflow and downflow installations must use Type B vent immediately after exiting the
furnace, except when KGAVG0101DFG is used in downflow position.
4. Type B vent where required, refer to Note 1.
5. 4" single wall vent must be used inside furnace casing and the KGAVG0101DFG Downflow Vent Guard Kit.
6. Accessory Downflow Vent Guard Kit, KGAVG0101DFG required in downflow installations with bottom vent
configuration.
7. Chimney Adapter Kit required for exterior masonry chimney applications. Refer to Chimney Adapter Kit,
KGACA02014FC and KGACA02015FC for sizing and complete application details.
8. Secure vent connector to furnace elbow with (2) corrosion-resistant sheet metal screws, space approximately
180
o
apart.
9. Secure all other single wall vent connector joints with (3) corrosion-resistant screws spaced approximately
120
o
apart. Secure Type B vent connectors per vent connector manufacturer's recommendations.
Summary of Contents for 315AAV
Page 10: ... 10 ...
Page 11: ... 11 ...






























