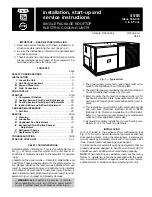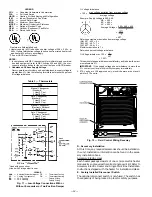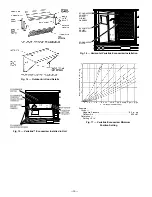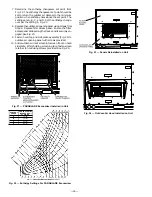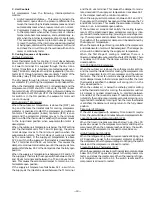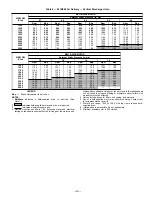
3. Use only copper or copper-clad conductor for connec-
tions between field-supplied electrical disconnect switch
and unit. The use of aluminum wire is not recom-
mended. Maximum wire size is number 2 AWG (Ameri-
can Wire Gage) on units without heat. The maximum
wire size is number 2/0 AWG on units with heat.
4. Units with accessory electric heat must also have the
correct single point box kit to meet UL (Underwriters’
Laboratories) requirements. Refer to installation instruc-
tions shipped with the accessory for more details.
5. Voltage to compressor terminals during operation must
be within voltage range indicated on unit nameplate (also
see Tables 2A and 2B). On 3-phase units, voltages be-
tween phases must be balanced within 2% and the cur-
rent within 10%. Use the formula shown in Tables 2A-
2B, Note 2 to determine the percent voltage imbalance.
Operation on improper line voltage or excessive phase
imbalance constitutes abuse and may cause damage to
electrical components. Such operation would invalidate
any applicable warranty.
6. Insulate low-voltage wires for highest voltage con-
tained within conduit when low-voltage control wires are
run in same conduit as high-voltage wires. Install con-
duit through side panel openings. For units without ac-
cessory electric heat, install conduit between disconnect
and control box.
7. Do not damage internal components when drilling through
any panel to mount electrical hardware, conduit, etc.
8. Install power lines to terminal connections as shown in
Fig. 10.
9. For units with accessory electric heat, refer to accessory
electric heat installation instructions for power wiring.
High-Voltage Connections
The unit must have a separate electrical service with a field-
supplied, waterproof, fused, disconnect switch mounted at, or
within sight of, the unit. Refer to the unit rating plate for
maximum fuse/circuit breaker size and minimum circuit amps
(ampacity) for wire sizing. Be sure disconnect switch does not
obstruct unit rating plate.
The field-supplied disconnect switch box may be mounted on
the unit over the high-voltage inlet hole in the control corner
panel. A factory-installed disconnect switch is available.
Proceed as follows to complete the high-voltage connections
to the unit:
1. Connect ground lead to chassis ground connection when
using separate ground wire.
2. Pigtails are provided for field power connections. Use
factory-supplied splices or UL-approved copper/aluminum
connector. Install conduit connectors in side panel power
supply knockout openings indicated in Fig. 2. Route power
lines through connector to unit control box.
NOTE:
If accessory thru-the-bottom connections are used, re-
fer to the thru-the-bottom accessory installation instructions
for information on wiring the unit. Refer to Fig. 2 for loca-
tions to drill holes through the basepan.
Special Procedures for 208-V Operation
DANGER:
Make sure that the power supply to the
unit is switched OFF before making any wiring changes.
Electrical shock can cause personal injury or death.
For operation on 208 v, disconnect the black wire from the
230-v orange wire on the transformer and connect it to the
200-v red wire from the transformer. Insulate the end of the
orange wire.
Control Voltage Connection
Install a factory-approved room thermostat. See Table 3.
Locate the thermostat on an inside wall in the space to be
conditioned where it will not be subjected to either a cooling
or heating source or direct exposure to sunlight. Mount the
thermostat 4 to 5 ft above the floor.
NOTE:
For wire runs up to 50 ft, use number 18 AWG insu-
lated wire (35 C minimum). For 51 to 75 ft, use number
16 AWG insulated wire (35 C minimum). For 76 to 150 ft, use
number 14 AWG insulated wire (35 C minimum). All wire larger
than number 18 AWG cannot be connected directly to the ther-
mostat and will require a junction box and splice at the
thermostat.
Route thermostat cable or equivalent single leads of colored
wire from subbase terminals to low-voltage connections on
unit (shown in Fig. 11) as described in Steps 1 through 3
below.
1. Connect thermostat wires to screw terminals of low volt-
age connection board.
2. Pass the control wires through the hole provided in the
corner post.
3. Feed wire through the raceway built into the corner post
to the 24-v barrier located on the left side of the control
box. See Fig. 12. The raceway provides the UL-required
clearance between the high- and low-voltage wiring.
Heat Anticipator Setting
The room thermostat heat anticipator must be adjusted prop-
erly to ensure proper heating performance. Set the heat an-
ticipator using an ammeter to determine the exact required
setting.
NOTE:
For thermostat selection purposes, set first-stage heat
anticipator setting at 0.8 and set second-stage heat anticipa-
tor setting at 0.3.
Failure to make a proper heat anticipator adjustment may
result in improper operation, discomfort to the occupants of
the conditioned space and inefficient energy utilization; how-
ever, the required setting may be changed slightly to provide
a greater degree of comfort for a particular installation.
—8—
Summary of Contents for 551B Series
Page 32: ...Fig 34 Cooling Charging Chart 551B060 Fig 35 Cooling Chart Chart 551B072 32 ...
Page 37: ......
Page 38: ......
Page 39: ......

