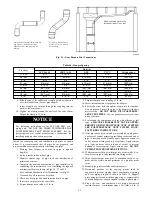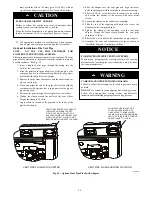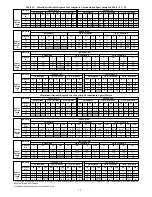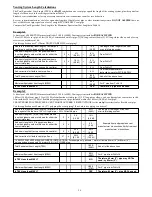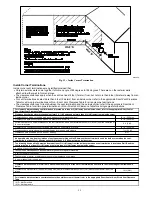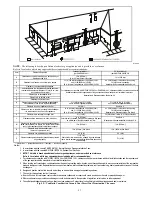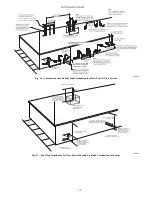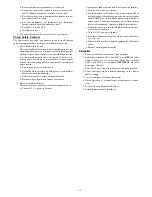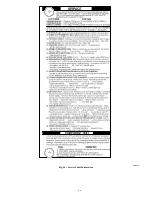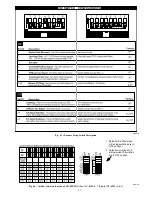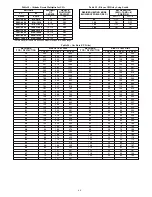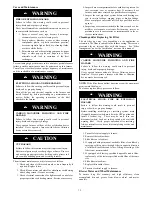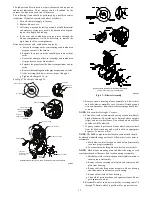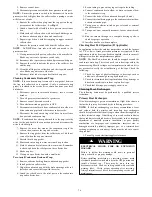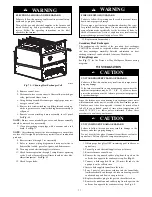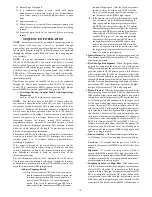
63
j. Move setup switch SW1--2 to OFF position after complet-
ing low--heat adjustment.
k. Leave manometer or similar device connected and proceed
to Step 2.
2. Adjust manifold pressure to obtain high fire input rate See
Fig. 33.
a. Jumper R to W/W1 and W2 thermostat connections on fur-
nace control. This keeps furnace locked in high--heat oper-
ation.
b. Remove regulator adjustment cap from high--heat gas
valve pressure regulator and turn high heat adjusting screw
(3/16--in. or smaller flat--tipped screwdriver) counterclock-
wise (out) to decrease input rate or clockwise (in) to in-
crease input rate. See Fig. 33.
DO NOT set high--heat manifold pressure less than 3.2--in.
w.c. (797 Pa) or more than 3.8 in. w.c. (947 Pa) for natural
gas. If required manifold pressure is outside this range,
change main burner orifices to obtain manifold pressure in this
range.
NOTICE
c. When correct input is obtained, replace caps that conceal
gas valve regulator adjustment screws. Main burner flame
should be clear blue, almost transparent See Fig. 62.
d. Remove jumpers R to W/W1 and R to W2.
Burner Flame
Burner
Manifold
A89020
Fig. 62 -- Burner Flame
Clocking the Meter
1. Verify natural gas input rate by clocking meter.
NOTE
: Contact your HVAC distributor or gas supplier for metric
gas meter tables, if required.
a. Turn off all other gas appliances and pilots served by the
meter.
b. Move setup switch SW1--2 to ON position. This keeps fur-
nace locked in low--heat operation when only W/W1 is en-
ergized..
c. Jumper R to W/W1.
d. Run furnace for 3 minutes in low--heat operation.
e. Measure time (in sec) for gas meter to complete one revolu-
tion and note reading. The 2 or 5 cubic feet dial provides
a more accurate measurement of gas flow.
f. Refer to Table 20 for cubic ft. of gas per hr.
g. Multiply gas rate cu ft./hr by heating value (Btuh/cu ft.) to
obtain input rate.
h. If clocked rate does not match required input from Step 1,
increase manifold pressure to increase input or decrease
manifold pressure to decrease input. Repeat steps b through
e of Step 1 until correct low--heat input is achieved. Re--in-
stall low heat regulator seal cap on gas valve.
i. Jumper R to W/W1, and W2. This keeps furnace locked
in high--heat operation when both W/W1 and W2 are ener-
gized.
j. Repeat items d through g for high--heat operation, repeat-
ing Step 2 and adjusting the high--heat regulator screw as
required.
2. Restore furnace to normal operating condition.
a. Turn gas valve ON/OFF switch to OFF.
b. Remove water column manometer or similar device from
manifold pressure tap.
FIRE HAZARD
Failure to follow this warning could result in personal
injury, death, and/or property damage.
Manifold pressure tap set screw must be tightened or 1/8--in.
NPT pipe plug must be installed to prevent gas leaks.
!
WARNING
c. Tighten set screw on manifold pressure tap with 3/32--in.
hex wrench, or if
⅛
--in. NPT plug was removed, apply pipe
dope sparingly to end of plug and re--install in the gas
valve.
d. Turn gas valve ON/OFF switch to ON.
e. Move setup SW1--2 on furnace control to position required
for attached thermostat (OFF for single-stage thermostats,
ON for two-stage thermostats).
f. Check for gas leaks and verify furnace operation.
Adjust Temperature Rise
NOTE
: Blower door must be installed when taking temperature
rise reading. Leaving blower door off will result in incorrect
temperature measurements, due to possible changes in duct static
pressure and airflow.
FURNACE DAMAGE HAZARD
Failure to follow this caution may result in:
S
Overheating the heat exchangers or condensing flue gases
in heat exchanger areas not designed for condensate.
S
Shortened furnace life
S
Component damage.
Temperature rise must be within limits specified on furnace
rating plate. Recommended operation is at midpoint of rise
range or slightly above.
CAUTION
!
When setup switch SW1--4 is ON, operation will be near the high
end of the rise range for improved comfort.
Determine air temperature rise as follows:
1. Place thermometers in return and supply ducts as near
furnace as possible. Be sure thermometers do not see heat
exchanger so that radiant heat does not affect readings. This
practice is particularly important with straight--run ducts.
2. When thermometer readings stabilize, subtract return--air
temperature from supply--air temperature to determine air
temperature rise.
NOTE
: Temperature rise can be determined for low--heat and
high--heat operation by locking the furnace in each mode of

