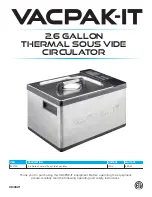
Installation procedures
2-1
2.1
Installation procedures
2.i.1
Equipment required
- 2+8 Central Control Unit
- Systemphone
- Approved telephones
- Master jacks IJU2/1A
- Cable equipment (�wire)
- 13A mains plug
One
As required
As required
One per extension
As required
One.
2.i.2
Location for Central Control Unit
The CCU is intended for installation in a residential or office-type
environment. It needs to be mounted at a convenient working height on a
dry flat wall. The normal limits are usually considered to be between lm
from the floor to the bottom of the CCU case to 1.75m to the top of the
case.
Do not site the CCU where it will be subjected to excessive levels of heat,
dust, damp, or high humidity. Locations near sources of electromagnetic
radiation such as heavy electrical switch gear (for example, lift
machinery or electric arc welders) should be specifically avoided.
Allow at least lOOmm of free space all round the CCU for ventilation
purposes.
The CCU will need to be within approximately two and a half metres of a
dedicated mains power supply outlet. The 2+8 must not share the same
mains supply socket with any other electrical appliance.
2.1.3
Mounting the CCU
When a suitable location has been found, mark the three screw locations
on the mounting surface using the template provided in the packing case.
Alternatively use the fixing dimensions given in Figure 2.1. All
dimensions shown are in millimetres.
If the CCU is to be mounted on masomy and plaster board suitable wall
plugs must be used. Drill and plug three holes in the wall at the marked
locations. The holes should be deep enough to accept a 1 inch number 8
round head screw or its metric equivalent.
TPU
1371Issue3(4/91)
Summary of Contents for 2+8
Page 1: ...Installation and maintenance manual 2 8...
Page 2: ......
Page 36: ...Notes 10 2 Notes 10 3 TPU 1371Issue3 4 91...
Page 37: ...Notes TPU 1371Issue3 4 91 10 4...











































