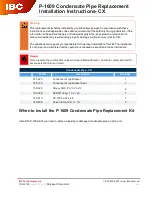
13
• Air intake terminal must not terminate in areas that might contain combustion air contaminates, such as near
swimming pools. See Section IV for more information on possible contaminates.
6)
Permitted Terminals for Vertical Venting (Vent Options 6, 7) - A rodent screen is installed in the end of the vent
pipe. Vent manufacturer part numbers for these screens are shown in Table 4. The air inlet terminal consists of a 180
degree elbow (or two 90 degree elbows) with a rodent screen as shown in Figure 6.4.
7)
Vertical Vent Terminal Locations (Vent Options 6,7) - Observe the following limitations on the location of all
vertical vent terminals (see Figure 6.4):
• The top of the vent pipe must be at least 2 feet above any object located within 10 feet.
• The vertical distance between top of the vent and air inlet terminal openings must be at least 12”.
• The bottom of the air inlet terminal must be at least 12” above the normal snow accumulation that can be
expected on the roof.
• The air intake terminal must be located on the roof and must be no further than 24” horizontally from the exhaust
pipe.
8) Wall thimbles – Wall thimbles are required where the vent pipe passes through combustible walls with less than the
required clearance shown in Table 4.2 or as required by local codes. Vent manufacturer’s wall thimble part numbers
are shown in Table 6.5.
9)
Pitch of Horizontal piping – All horizontal vent piping must be pitched ¼” per foot so that any condensate which
forms in this piping will run towards the boiler.
10) Vertical and horizontal sections of piping must be properly supported. See vent system manufacturer’s instructions
for more information.
11)
Fire Stops – Use fire stops where required by code or by the vent system manufacturer. Consult vent system
manufacturer’s literature for information on suitable fire stops.
Figure 6.4: Vertical Vent System (Vent Options 6,7)
Summary of Contents for CHG CHG150
Page 25: ...25 Figure 8 3 Piping Method 1 Heat Indirect Water Heater Figure 8 2 Piping Method 1 Heat Only ...
Page 29: ...29 Figure 8 8 Piping Method 2 Heat Only Figure 8 9 Piping Method 2 Heat Indirect Water Heater ...
Page 36: ...36 Figure 9 1 Wiring Connections Diagram ...
Page 37: ...37 Figure 9 2 Ladder Diagram ...
Page 38: ...38 Figure 9 3 Wiring of Isolation Relay for Control of Two Heating Circulators ...
Page 40: ...40 CHG Series Lighting and Operating Instructions ...
Page 46: ...46 Figure 11 2 Basic Menu Tree ...
Page 54: ...54 SERVICE RECORD DATE SERVICE PERFORMED ...
Page 58: ...58 ...
Page 59: ...59 ...
Page 60: ...60 ...
Page 61: ...61 ...
Page 63: ...63 ...
Page 65: ...65 ...
Page 66: ...66 ...
Page 67: ...67 ...
Page 69: ...69 SERVICE RECORD DATE SERVICE PERFORMED ...
Page 70: ...70 SERVICE RECORD DATE SERVICE PERFORMED ...
Page 71: ...71 SERVICE RECORD DATE SERVICE PERFORMED ...
Page 72: ...9EARS IN 3ERVICE 3ERVICE HARGE AS OF 2ETAIL 0RICE O HARGE ...














































