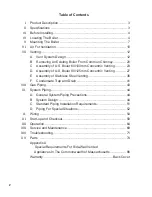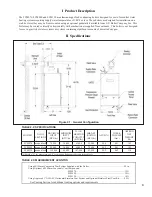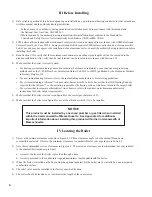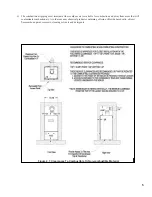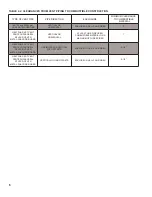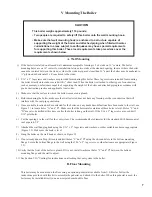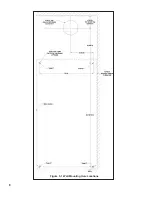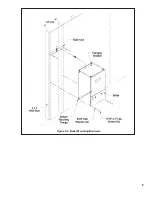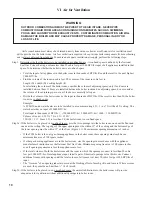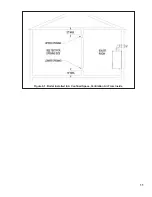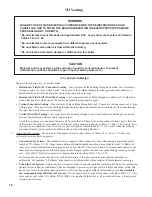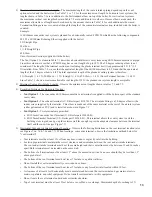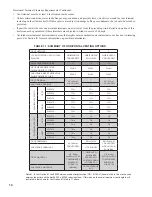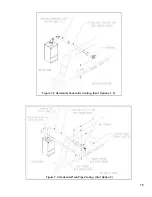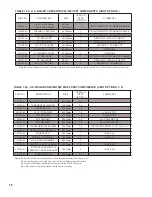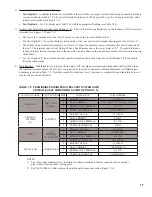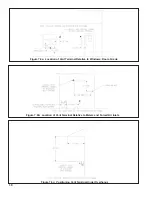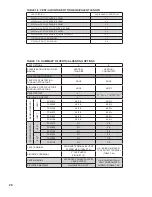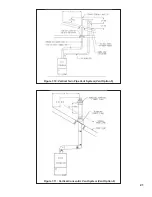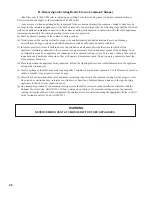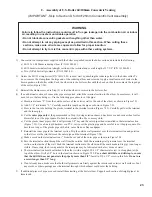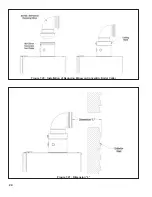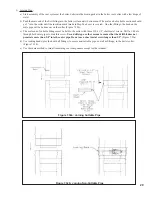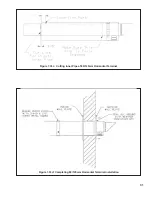
1
TablE 7.a: u.s. bOilEr COnCEnTriC 0/100 VEnT COMPOnEnTs (VEnT OPTiOn 1)
PART NO.
DESCRIPTION
SIZE
USED ON
VENT
OPTION #
COMMENTS
101005-01
80/125 x 60/100mm
REDUCING ELBOW
80/125 x
60/100mm
1
INCLUDED WITH STANDARD BOILER
101006-01
TERMINAL SECTION
60/100mm
1
INCLUDED WITH STANDARD BOILER
101007-01
WALL GROMMET
60/100mm
1
INCLUDED WITH STANDARD BOILER
101141-01
39” STRAIGHT
60/100mm
1
OPTIONAL - MAY NOT BE CUT
101140-01
78" STRAIGHT
60/100mm
1
OPTIONAL - MAY NOT BE CUT
101142-01
19-1/2” STRAIGHT
60/100mm
1
OPTIONAL - CAN BE CUT
101144-01
90 DEGREE ELBOW
60/100mm
1
OPTIONAL
101143-01
45 DEGREE ELBOW
60/100mm
1
OPTIONAL
101162-01
39" STRAIGHT
80/125mm
1
OPTIONAL - MAY NOT BE CUT (
Note #1
)
101161-01
78" STRAIGHT
80/125
1
OPTIONAL - MAY NOT BE CUT
101167-01
19-1/2" STRAIGHT
80/125
2
OPTIONAL - CAN BE CUT
Note #1:
On 60/100mm vent systems, this may only be used between the boiler and the first 80/125 x 60/100 Reducing Elbow (see text).
PART NO.
DESCRIPTION
SIZE
USED ON
VENT
OPTION #
COMMENTS
101490-01
90 DEGREE EL (STANDARD)
80/125mm
3, 6
101542-01
90 DEGREE EL (SWEEP)
80/125mm
3, 6
101491-01
45 DEGREE EL
80/125mm
3, 6
101163-01
19-1/2” STRAIGHT
80/125mm
3, 6
CAN BE CUT
101162-01
39" STRAIGHT
80/125mm
3, 6
CAN BE CUT
101488-01
39” STRAIGHT
80/125mm
3, 6
MAY NOT BE CUT
101161-01
78" STRAIGHT
80/125mm
3, 6
MAY NOT BE CUT
101489-01
TELESCOPING STRAIGHT
80/125mm
3, 6
ADJUSTABLE FROM 12-1/2" TO 16-1/2"
101494-01
HORIZONTAL TERMINAL
80/125mm
3
101544-01
SNORKEL KIT
80/125mm
3
(NOTE #1)
101495-01
VERTICAL TERMINAL
80/125mm
6
(NOTE #2)
101496-01
FLAT ROOF FLASHING
80/125mm
6
101543-01
SLOPED ROOF FLASHING
80/125mm
6
(NOTE #3)
101492-01
SUPPORT ELBOW WITH
CHIMNEY CHASE BRACKET
80/125mm
6
(NOTE #4)
101498-01
SUPPORT BAND
80/125mm
3, 6
TablE 7.b: u.s. bOilEr COnCEnTriC 80/12 VEnT COMPOnEnTs (VEnT OPTiOns 3, )
Notes: #1.
Snorkel Kit includes parts needed to offset terminal on exterior wall by up to 46".
#2.
Vertical terminal can be used with either of the roof flashings listed beneath it.
#3.
Sloped roof flashing suitable for roof angles between 25 and 45 degrees.
#4.
Used at base of vertical run inside unused masonry chinmey.
Summary of Contents for FREEDOM
Page 8: ...8 Figure 1 Wall Mounting Hole locations ...
Page 9: ...9 Figure 5 2 Boiler Mounting Hardware ...
Page 11: ...11 Figure 6 1 Boiler Installed In A Confined Space Ventilation Air From Inside ...
Page 42: ...42 FIGURE 7 51 CONDENSATE PIPING ARRANGEMENT ...
Page 55: ...55 Figure 10 1 Wiring Connections Diagram ...
Page 56: ...56 Figure 10 2 Ladder Diagram ...
Page 57: ...57 Figure 10 3 Wiring of Isolation Relay for Control of Two Heating Circulators ...
Page 60: ...60 FCM Series Lighting and Operating Instructions ...
Page 66: ...66 FIGURE 12 2 BASIC MENU TREE ...
Page 75: ...75 ...
Page 77: ...77 ...
Page 79: ...79 ...
Page 80: ...80 ...
Page 81: ...81 ...
Page 83: ...83 150 151 152 153 154 155 ...
Page 84: ...84 156 157 158 159 160 161 ...
Page 85: ...85 162 ...

