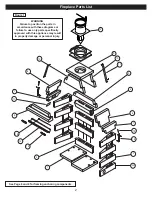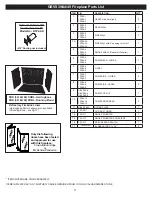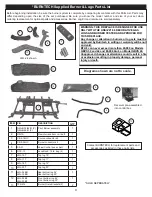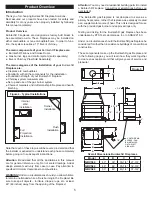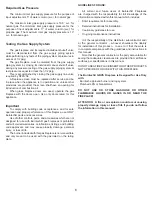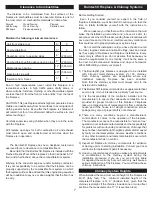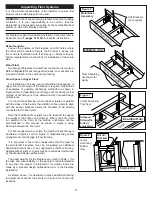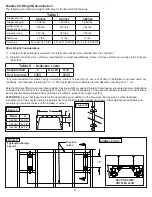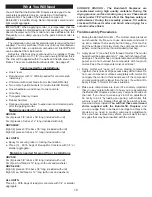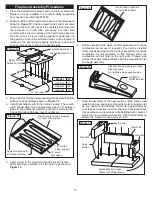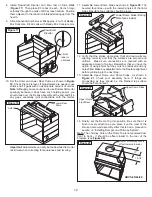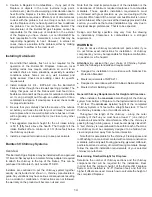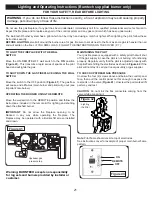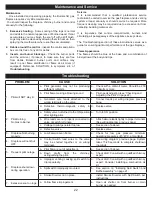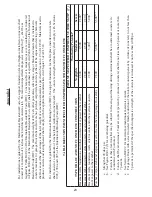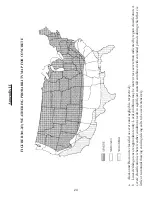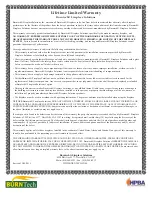
16
Venting Installation
A “B-type” venting system must be connected to the appliance
for venting to outside of building. The following section is
provided as a guide to a standard B-type vent installation.
Standing codes requirements concerning B-type vent
installations may vary within your state, province or local codes
jurisdiction. Therefore, it is recommended that you check with
your local building codes for specific requirements or in absence
of local codes, follow Section 7.0 of the current National Fuel
Gas Code ANSI Z223.1/NFPA 54 for Category I systems using
double wall B-1 vent pipe.
This gas appliance must be vented to the outdoors only
and may not be terminated into an attic space or into a chimney
flue servicing a solid fuel burning appliance.
This appliance may be vented through a manufactured
chimney system or a masonry chimney using a B-vent adapter
or a chimney liner system if the system is listed, inspected
and approved by local codes and/or building authorities. The
examples shown in Fig. 2 are typical of most B-vent installations
and codes practices.
Example 1:
Shows the minimum allowable system height and
lateral offset for an inclination of 60° or greater.
Code specifies that offsets of 60° or greater are considered
horizontal and must follow the 75% rule for lateral to total vertical
system height.
Codes also allows only one offset in the total system when
at 60° or greater.
The total vertical height in this example represents the
minimum height of 8 ft. and therefore the allowable lateral is 6
ft. when the 75% rule applies.
If the lateral length must exceed 75% then the system must
be sized in accordance with the Category I venting tables.
Example 2:
Shows a multiple offset each at a 45° inclination.
Multiple offsets are permitted if they do not exceed a 45°
inclination. The total lengths of the two offsets are not required
to meet the 75% allowable rule.
Figure 2
Example 3:
Shows a single offset at 45° of inclination and
therefore the lateral length at 10 ft. of offset does not have to
meet the 75% rule.
In each case the offsets must be supported and firestops
must be positioned wherever the vent must pass through a sub-
floor, ceiling joist or an attic overhang.
The vent pipe must terminate vertically into a listed type
vent cap and extend a sufficient height through an approved
roof flashing, roof jack or a roof thimble. At all points the listed
clearances must be maintained.
Vent terminations must be located in accordance with
height and proximity rules of NFPA No. 54.
These rules apply to vents at 12” diameter or less and
require a minimum height in accordance with the roof pitch and
a minimum of 8 ft. distance from a vertical wall or obstruction
(see Fig. 3).
If venting horizontally through a side wall becomes
necessary, a listed thimble approved for use with B-type vent
must be used. Check with your local codes before venting
through a side wall.
Some codes areas allow the use of existing B-type vent
systems if the system is at or above the recommended diameter
of the flue.
The flue connection must be made using listed B-type
connectors and the existing system must be code inspected for
damage and proper installation.
It is not recommended that this appliance be common
vented with an existing gas burning appliance. However, if it
becomes necessary to common vent this appliance, the venting
system must be sized and configured in accordance with the
common venting guides Appendix G of the current National
Fuel Gas Code NFPA No. 54/ANSI Z223.1.
Note:
Before connecting this appliance to an existing vent
system or a common venting system, consult with your local
architect, planner, or building official.

