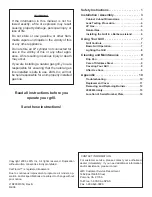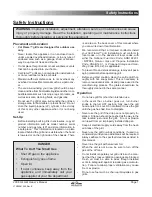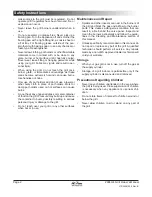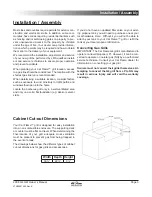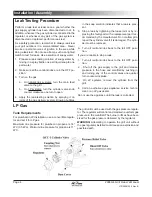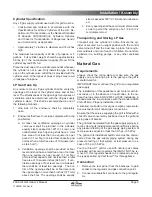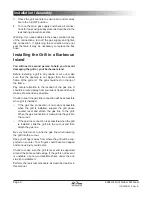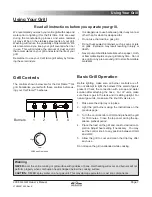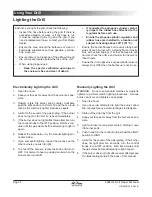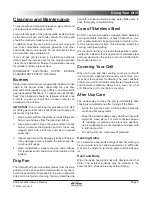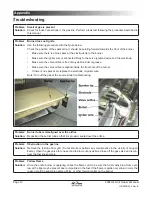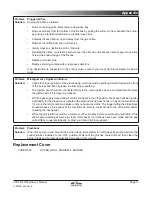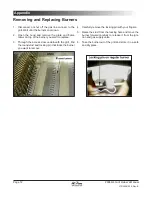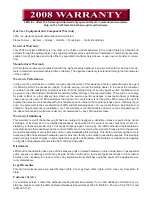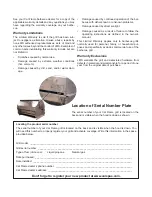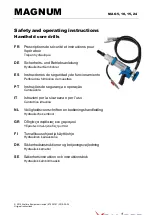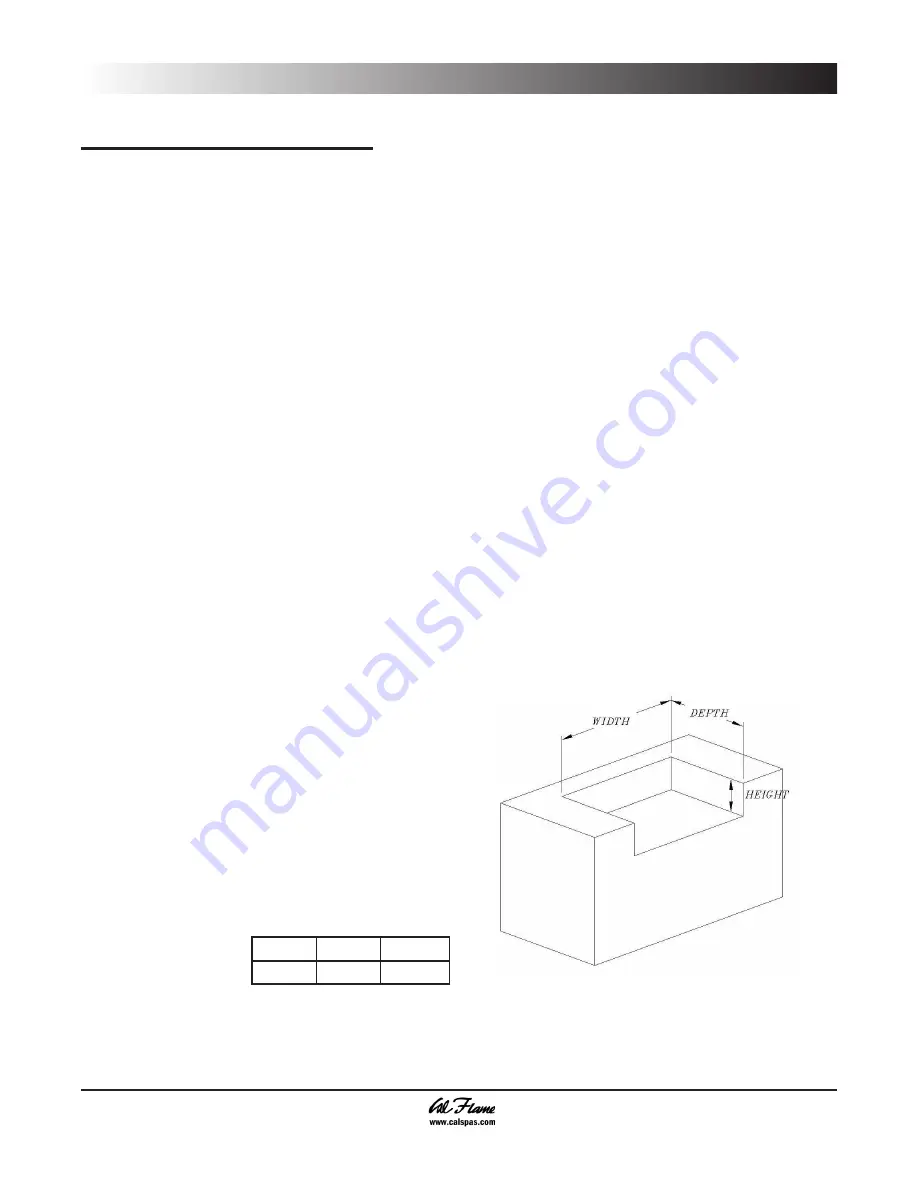
2008 G4 Grill Owner’s Manual
Page 3
LTR20081050, Rev. B
Installation / Assembly
Installation / Assembly
Most cities and counties require permits for exterior con
-
struction and electrical circuits. In addition, some com-
munities have codes requiring residential barriers such
as fencing and/or self-closing gates on property to pre
-
vent unsupervised access to the property by children
under the age of five. Your dealer can provide informa
-
tion on which permits may be required and how to obtain
them prior to the delivery of your equipment.
We recommend the installation, adjustment and service
of your new grill be performed by LMS qualified install
-
ers and service technicians to ensure proper operation
and prevent accidents.
When planning your Cal Flame™ grill location, access
to a gas line should be considered. The location with the
shortest gas line run is recommended.
When determining a suitable location, consider factors
such as exposure to wind, proximity to traffic paths, and
windows that open into the home.
Locate the barbecue grill only in a well-ventilated area
and only on a solid, flat foundation (e.g. deck or cement
slab).
If you do not have an updated filler valve on your exist
-
ing propane tank, you will need to purchase one at your
local hardware store. Without it you will not be able to
attach your tank to your Cal Flame™ grill or refill the
tank at your local propane refill station.
Converting Gas Grills
IMPORTANT: The Cal Flame G4 grill is manufactured to
operate on liquid propane (LP). However, it can be con
-
verted to operate on natural gas (NG) by an authorized
service technician. Consult your Cal Flame dealer for
information on converting your gas grill.
Owners must not convert their grills themselves . At-
tempting to convert the G4 grill from LP to NG may
result in serious injury and will void the warranty
coverage .
Cabinet Cut-out Dimensions
Your Cal Flame™ grill is designed for easy installation
into a non-combustible enclosure. The supporting deck
or counter must be flat and level. When determining the
final location of your grill, adequate cross ventilation
must be present to prevent gas from being trapped in
the event of a leak.
The drawings below show the different types of cabinet
cut-out dimensions for gas grills and accessories.
Width Depth Height
30 ¾”
22 ¼”
9 ¼”
Summary of Contents for G4 2008
Page 1: ...LTR20081050 Rev B 8 4 08 ...


