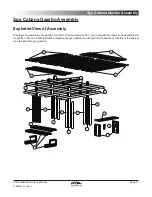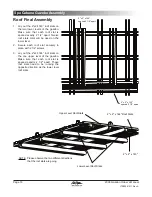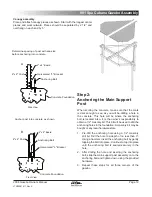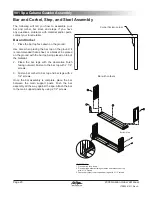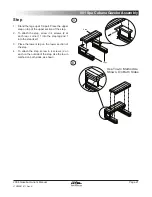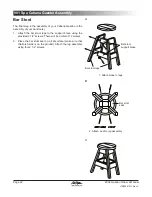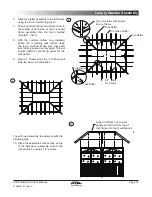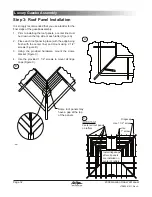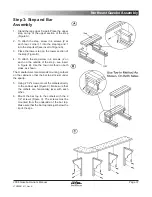
2008 Gazebo Owner’s Manual
Page 25
LTR20081011, Rev. A
Lattice Gazebo Assembly
Step 2: Roof Frame Assembly
When assembling the roof frame, lay everything out and
assemble it on a flat surface. Have an assistant help you
when installing the roof frame on to the gazebo walls.
Take four 2”x4”x96” pieces of wood and four
2”x4”x72” pieces of wood and lay them out on the
ground (Figure A), in effect making a square.
Use the provided 2 1/2” screws to attach all the
pieces together. When complete, the outside
diameter should measure 12’x16’ (Figure B).
Place corner stabilizer (4 each) and attach in each
corner (Figure A) using 2 1/2” screws. Take four
2”x2”x24” pieces of wood and attach to each center
point on the side of the roof frame.
Attach each corner together with the provided
screws, making sure to keep the 45 degree corner
pointing outward (Figure C - inset). This is the top
center frame.
Take four single-slider rafters and two double-slider
rafters attach them to the middle of each side of
the top center frame assembly (Figure C). Use the
toe-in method (see inset) and follow the specified
measurements (Figure C).
1.
2.
3.
4.
5.
COMPLETED ROOF FRAME
16' Inside Diameter
12' Inside Diameter
2"x3"x96"
(4 each)
2"x2"x24"
(4 each)
2"x3"x72"
(4 each)
Lay out roof frame as shown above. Use
screws to attach all pieces together.
A
B
Side View
2"x4"x93
Single Slider
(4 each)
2"x4"x93
Double Slider
(2 each)
2"x4"x72"
(4 each)
Top Center Frame
8' x 12' Outside Diameter
24 3/4"
47 1/4"
24 3/4"
47 1/4"
C

