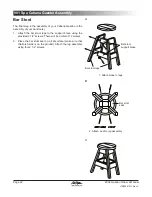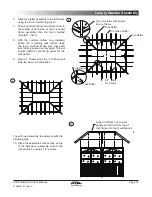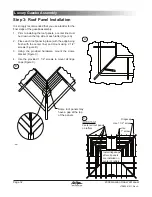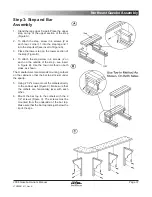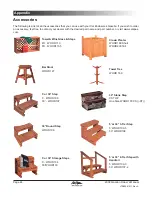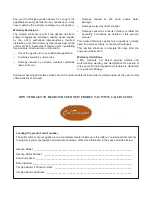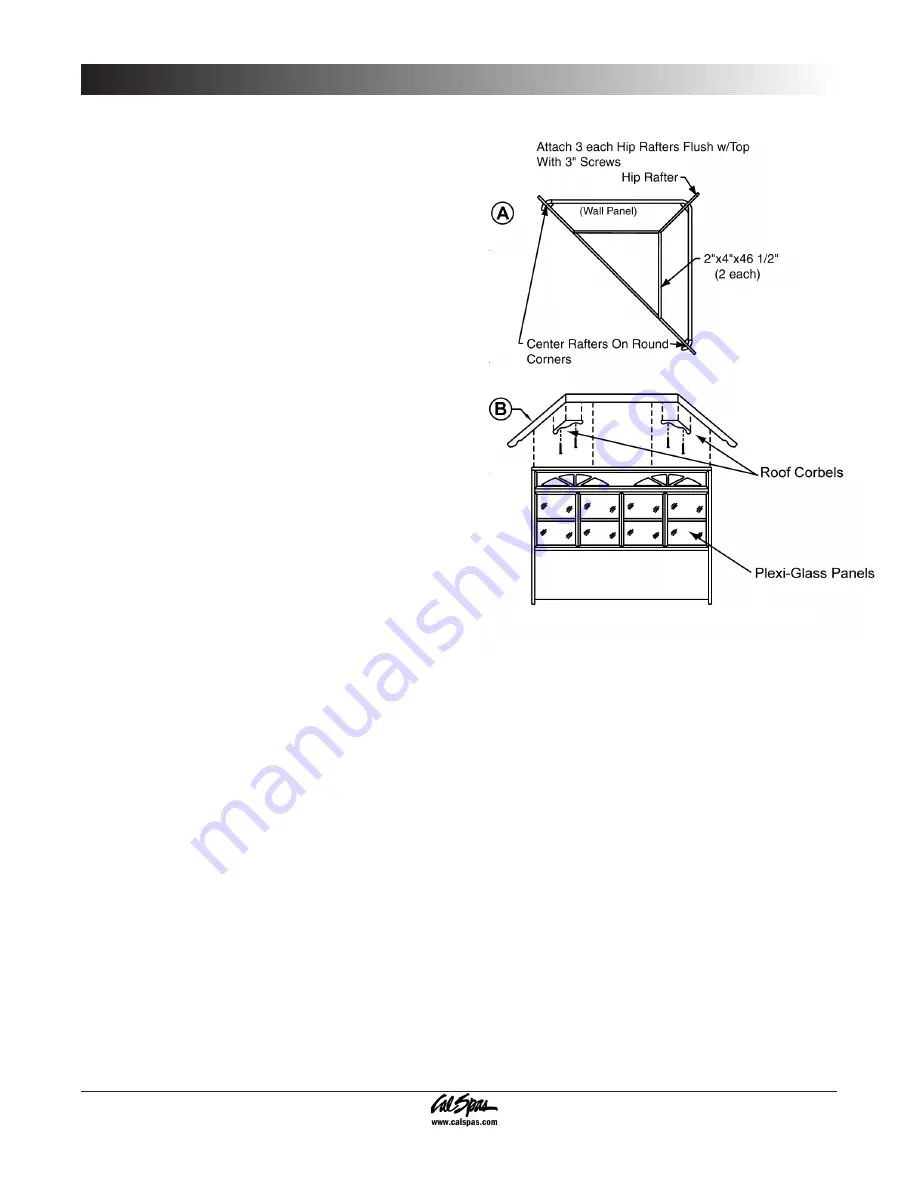
Page 36
2008 Gazebo Owner’s Manual
LTR20081011, Rev. A
Northeast Gazebo Assembly
Step 2: Roof Frame Assembly
It is suggested that the owner have a helper for the next
steps, as heavy objects must be lifted.
Take 3 2”x4”x46 1/2” pieces and attach them
together, making a triangle, and ensuring that the
45DE angle-cut is facing out (Figure A). This is the
top center frame.
Take three hip rafters and attach them to the 45DE
angle at each corner of the top center frame. Secure
using 2 1/2” screws (Figure A).
Place the assembled roof frame onto the assembled
wall panels (Figure A) and attach using the provided
2 1/2” screws.
Attach two roof panels (47”x109”) and secure using
2 1/2” screws. Center each panel on the hip rafters
(Figure C).
Place moon roof (48”x48”x65 1/2”) on top of roof
assembly and secure using 2 1/2” screws (Figure
C).
Attach the crown molding and roof ridgecaps with 2
1/2” screws (Figure B and C).
1.
2.
3.
4.
5.
6.

