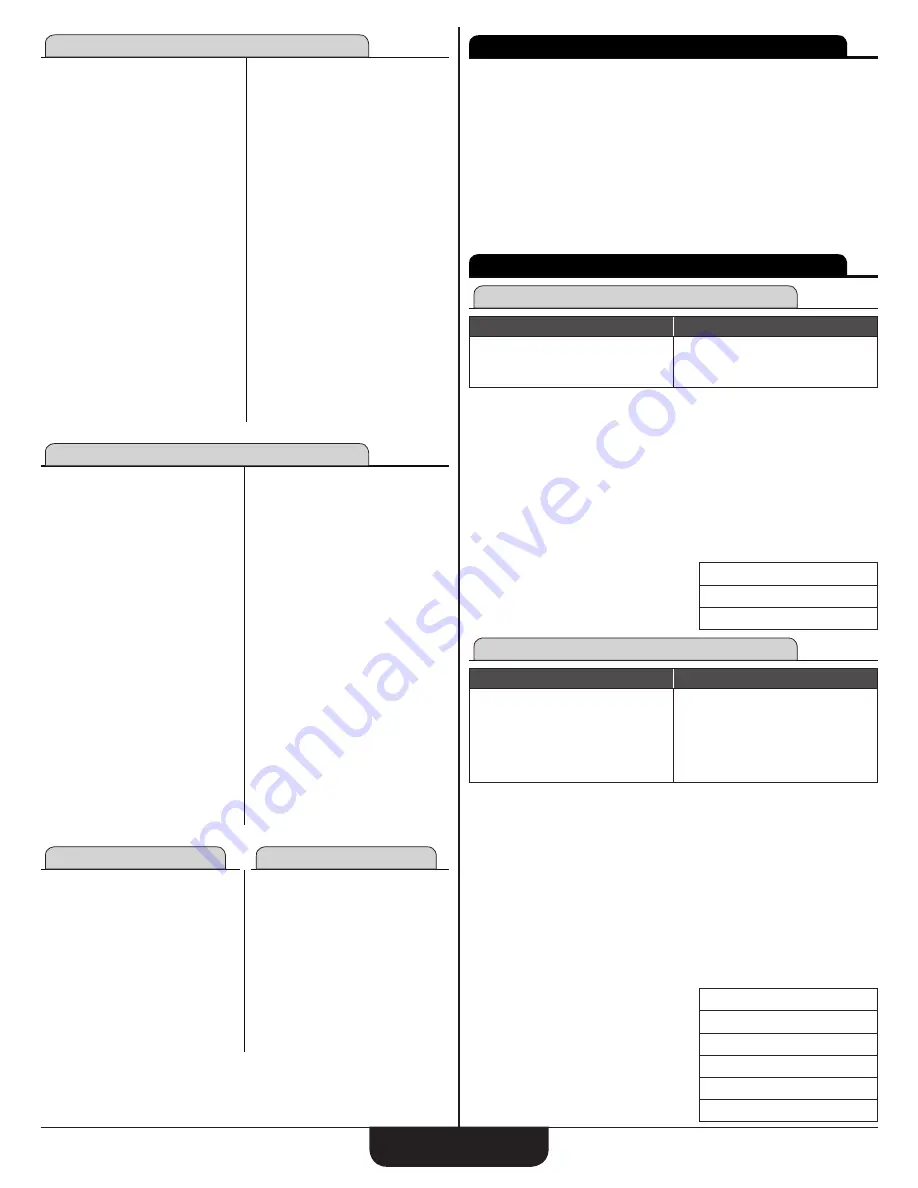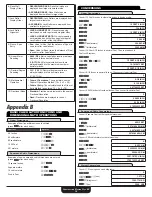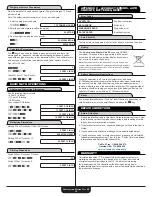
C
onstruCtion
M
aster
P
lus
eZ
4
Materials — U.S. Mode
Blocks
• Block Height
8″
• Block Length
16″
• Waste Factor
5%
drywall Sheets
• Include Ceiling:
1 = Yes
• Sheet Length
8′
• Sheet Width
4′
• Waste Factor
5%
Fencing
• Number of Rails
2
• Maximum Post Spacing
96″
• Post Width
3-1/2′
Footings
• Footing Area
264 Sq Inches
• Waste Factor
5%
Pavers
• Paver Length
8"
• Paver Width
4"
• Waste Factor
5%
Roofing
• Waste Factor
5%
• Number of Nails
per Shingle
4
• Length of Nail
1-1/4″
• Number of Pieces
per Bundle
21
• Number of Bundles
per Square
3
drywall Sheets
• Include Ceiling:
1 = Yes
• Sheet Length
8′
• Sheet Width
4′
• Waste Factor
5%
Studs
• O.C. Spacing
16″
• Waste Factor
5%
tile
• Grout Width
1/8″
• Tile Thickness
1/4″
• Waste Factor
5%
• Backer Board Size
3′ x 4′
Materials — Metric Mode
Blocks
• Block Height
215 mm
• Block Length
440 mm
• Waste Factor
5%
drywall Sheets
• Include Ceiling:
1 = Yes
• Sheet Length
2400 mm
• Sheet Width
1200 mm
• Waste Factor
5%
Fencing
• Number of Rails
2
• Maximum Post
Spacing
2.4 m
• Post Width
69 mm
Footings
• Footing Area
0.2 sq m
• Waste Factor
5%
Pavers
• Paver Length
215 mm
• Paver Length
102.5 mm
• Waste Factor
5%
Roofing
• Sheathing Size
1200 mm x
2400 mm
• Number of Nails per
Shingle
4
• Length of Nail
30 mm
• Number of Pieces
per Bundle
21
• Number of Bundles
per Square
3
• Waste Factor
5%
Studs
• O.C. Spacing
400 mm
• Waste Factor
5%
tile
• Grout Width
2 mm
• Tile Thickness
7 mm
• Waste Factor
5%
• Backer Board Size
1200 mm
extras — U.S. Mode
extras — Metric Mode
elliptical arch
• O.C. Spacing
16″
• Position
1 = Outside
Crown Molding
• Corner Angle
90°
• Spring Angle
45°
Spacing
• Object Width
1-1/2″
• End Position
1 = Beginning
• Mark Position
2 = On-Center
elliptical arch
• O.C. Spacing
400 mm
• Position
1 = Outside
Crown Molding
• Corner Angle
90°
• Spring Angle
45°
Spacing
• Object Width
38 mm
• End Position
1 = Beginning
• Mark Position
2 = On-Center
ConsTruCTion exaMples
For each of the functions shown in the User’s Guide there is a box showing
all of the
required entries
,
optional entries
and
possible solutions
for
that function. You can also quickly see the prompts for entries and possible
solutions for each function on the calculator by accessing the function and
then scrolling through the prompts and solutions, with repeated presses of
the
e
key, the
^
key or the
v
key.
Note:
After scrolling through all your entries and solutions, the calculator
will display
rePeat
briefly before returning to the first input prompt. You
can then scroll through and view (or change) entries and solutions. It’s
recommended that you allow the
rePeat
message to disappear before
continuing to scroll through the function. Not doing so will skip the first
input prompt.
square-up anD lxwxh funCTions
Square-Up
required entries
Solutions
Length
Width
Square-Up
Area
Perimeter
Enter a 15′ 8" Length and a 12′ 6" Width:
1. Clear Calculator:
OOO
2. Start Square-Up function:
S
3. Enter 15′ 8" Length:
15f8ie
4. Enter 12′ 6" Width and solve for Square-Up:
12f6ie
SQUare-UP
20 Feet 0-1/2 inCh
e
area
195.83333 SQ Feet
e
PeriMeter
56 Feet 4 inCh
LxWxh
entries
Solutions
Length
Width
Height
Volume
Vertical Surface Area
Ve LxW Surface Area
Square-Up
LxW Area
Perimeter
Enter a 15′ 8" Length, 12′ 6" Width and 4" Height:
1. Clear Calculator:
OOO
2. Start Length x Width x Height function:
CS
3. Enter 15′ 8" Length:
15f8ie
4. Enter 12′ 6" Width:
12f6ie
5. Enter 4" Height and solve for L x W x H:
4ie
VoLUMe
65.277778 CU Feet
e
VertiCaL SUrFaCe area
18.777778 SQ Feet
e
Ve LxW area
214.61111 SQ Feet
e
SQUare-UP
20 Feet 0-1/2 inCh
e
LxW area
195.83333 SQ Feet
e
PeriMeter
56 Feet 4 inCh





































