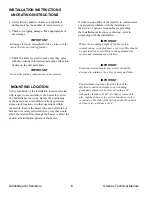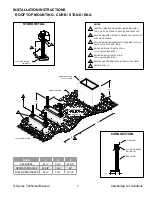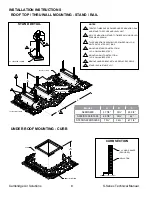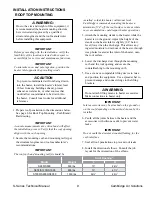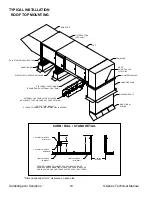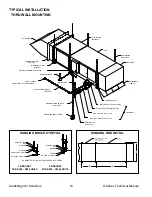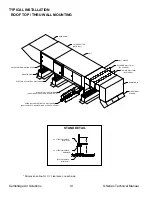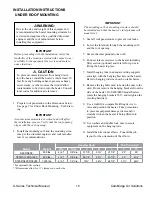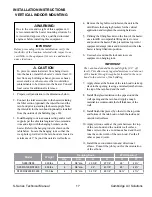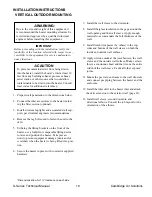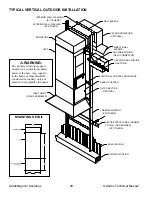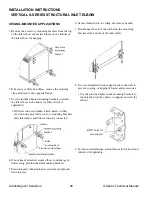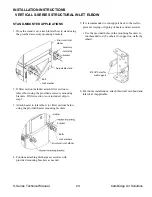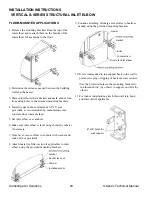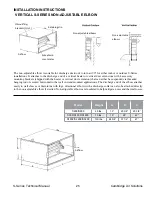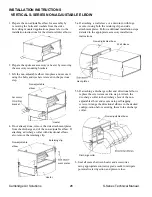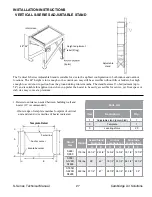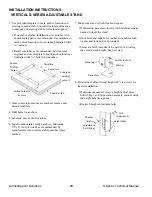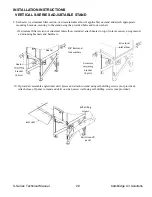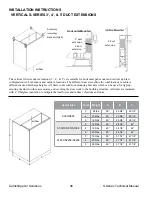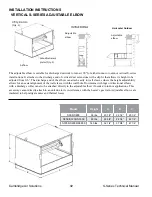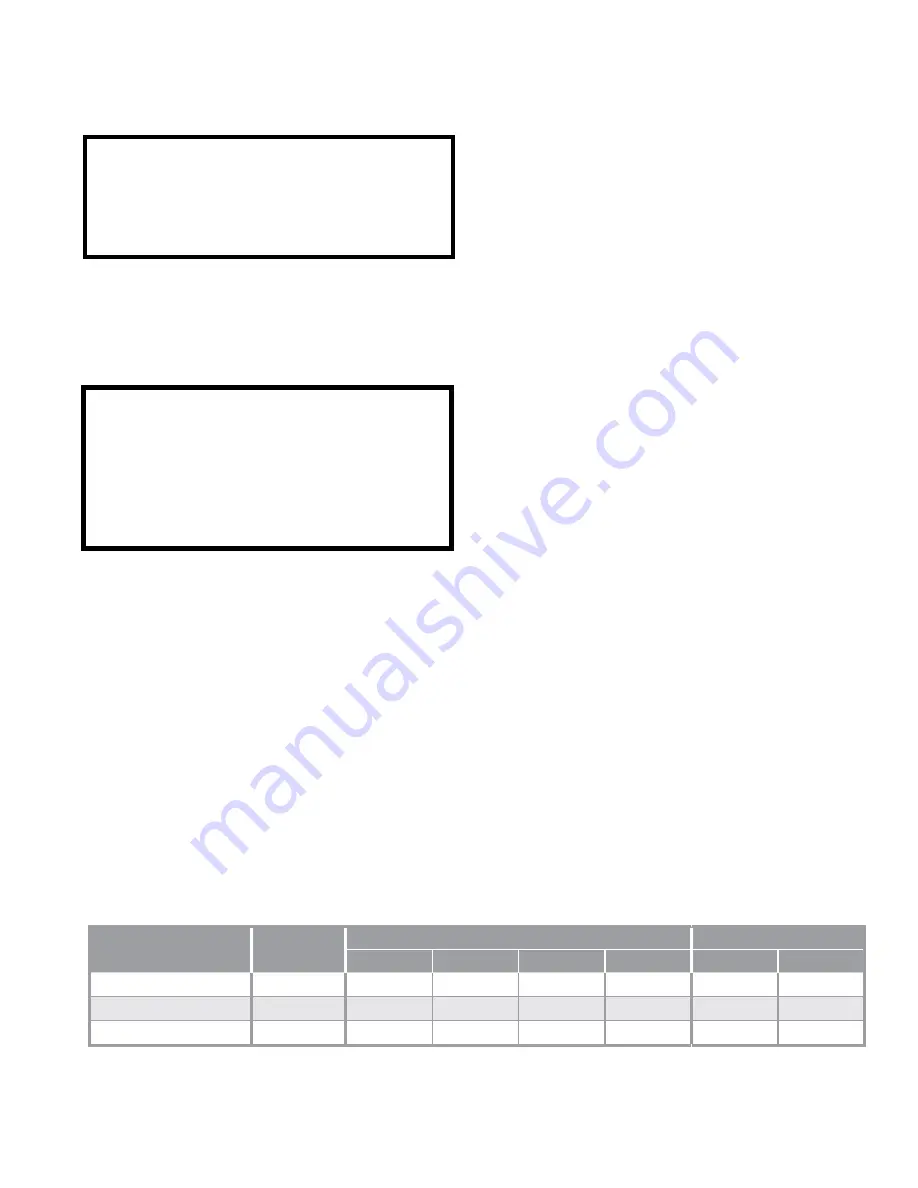
S-Series Technical Manual
17
Cambridge Air Solutions
INSTALLATION INSTRUCTIONS
VERTICAL INDOOR MOUNTING
m
WARNING:
Due to the size and weight of this equipment, it
is recommended the heater mounting structure be
reviewed and approved by a qualified structural
engineer before installing this equipment.
IMPORTANT
Before proceeding with the installation, verify the
feasibility of the location selected with respect to ac-
cessibility to the equipment for service and mainte-
nance functions.
m
CAUTION
To prevent contaminated air from being drawn
into the heater, install the heater’s inlet at least 10
feet from any building exhaust, process exhaust,
sewer stacks, or other sources that would allow
contaminants to be drawn into the heater. Consult
local codes for additional references.
1. Prepare wall penetration to the dimensions below.
2. Connect the inlet accessories to the heater including
the filter section (optional), the inlet elbow and the
rain hood prior to standing the heater upright. Note
the inlet skirt for the rain hood (optional) is installed
from the outside of the building (page 20).
3. Install hanging rods to adequate ceiling and/or wall
supports per the structural engineer’s recommenda-
tions and align with the hanging brackets on the
heater. Refer to the hanging rod size shown on the
table below. Locate the hanging rods so that the
weep holes provided in the rain hood are located a
minimum of 3” beyond the outside wall surface.
4. Remove the lag bolts used to fasten the unit to the
skid. Rotate the hanging brackets for the vertical
application and retighten the securing hardware.
5. Utilizing the lifting brackets on the front of the heater,
use a forklift or comparable lifting device to raise
and position the heater. Take precautions to prevent
equipment damage (dents and/or scratches) when the
heater is being lifted into position.
6. Use washers and double lock nuts to secure
equipment on hanging rods.
IMPORTANT
The rain hood should be sloped slightly (1/8” off
level). This allows any ingested moisture to drain out
of the heater through weep holes located in the rain
hood to the exterior of the building.
7. Apply shims at the bottom of the rain hood to take up
slack in the opening, leaving a minimal joint between
the top of the rain hood and the wall.
8. Install fiberglass insulation in the gaps around the
wall opening and the rain hood. Apply enough
material to accommodate the full thickness of the
wall.
9. Install finish trim pieces (by others) to the top, sides
and bottom of the rain hood on both the inside and
outside wall surfaces.
10. Apply silicone caulk at the joint between the top
of the rain hood and the outside wall surface.
Make certain this is a continuous bead and that it
runs the entire width of the rain hood. Caulk all
other exposed joints.
11. Install the second downturn and directional
elbows. Consult the job layout for the orientation
of the elbows.
Model
Weight
Hanging Rods
Wall Opening*
Qty.
Size
A
B
H
W
S400/S800
650 lbs.
4
3/8” dia.
23 3/8”
27 7/8”
26”
25½”
S950/S1200/S1600
950 lbs.
4
3/8” dia.
26”
43 7/8”
29”
42¼”
S1850/S2200/S3200
1750 lbs.
4
1/2” dia.
34 7/8”
48 7/8”
38¾”
47¼”




