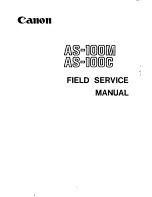
l
70 mm (2.5 in) wood or deck screws
l
25 mm (1 in) wood screws
1. Dig a hole 0.9 m (36 in) square and 1.2 m (48 in) deep where the tower base will be located.
2. Construct a concrete form out of 38 x 89 mm (2 x 4) lumber, 0.9 m (36 in) square (inside
dimensions) as shown in
(p. 12). Center the form over the hole and drive two
wooden stakes along the outside edge of each side (
(p. 13)). Level the form
using a torpedo level and secure it in position by driving 65 mm (2 1/2 in) screws through
the stakes and into the form.
FIGURE 7-3. Concrete form and template frame dimensions
UT20 and UT30 Universal Towers
12
Summary of Contents for UT20
Page 1: ...Revision 03 2020 Copyright 1993 2020 Campbell Scientific Inc...
Page 10: ...FIGURE 5 1 UT20 tower UT20 and UT30 Universal Towers 7...
Page 38: ...FIGURE 7 28 Bracket selection UT20 and UT30 Universal Towers 35...
Page 41: ...A B 14 7 Page 1 of 3 A A B B C C 1 2 3 0 1 2 3 3 inch reference...
Page 42: ...C 43 2 cm 17 in A UTBASE Page 2 of 3 A A B B C C 1 2 3 0 1 2 3 3 inch reference...
Page 43: ...C B UTBASE Page 3 of 3 A A B B C C 1 2 3 0 1 2 3 3 inch reference...
















































