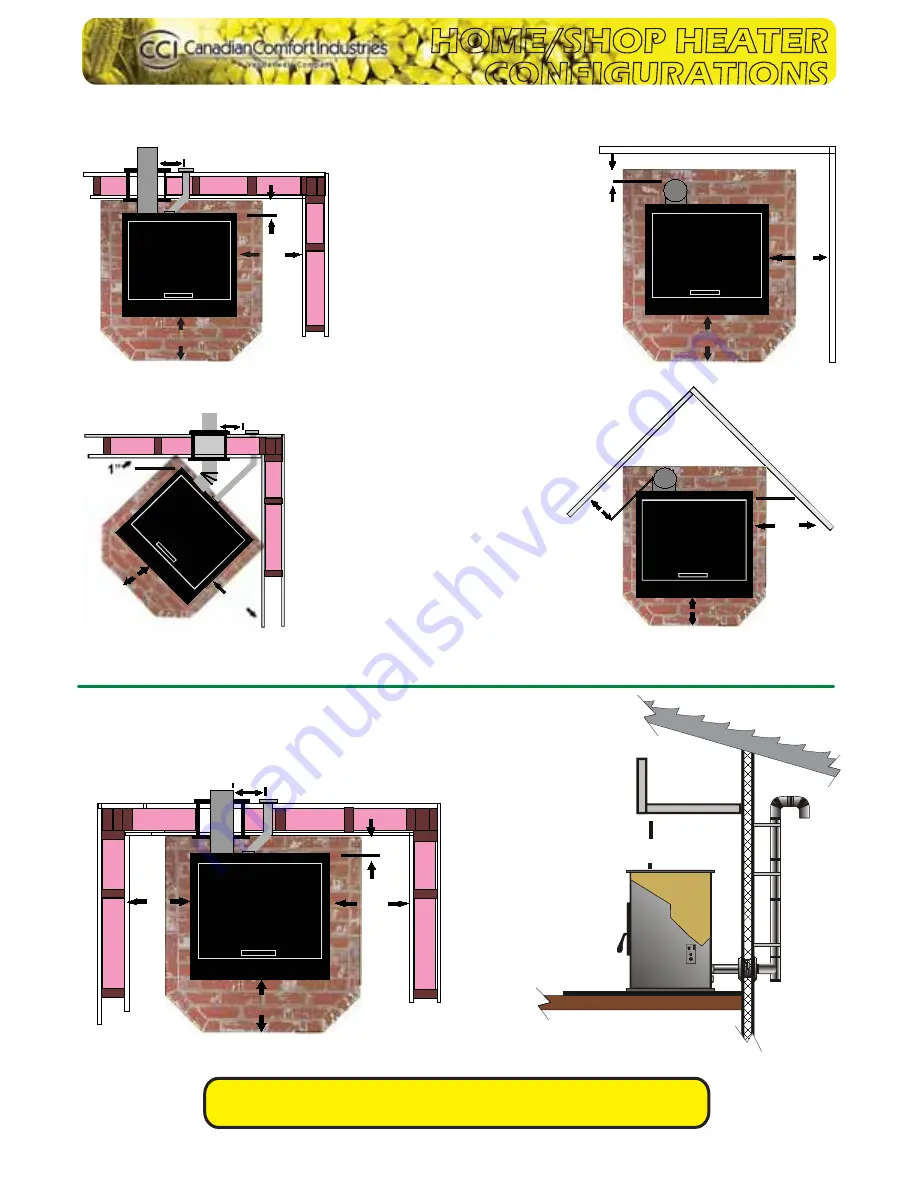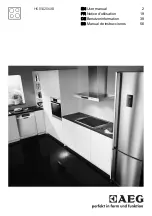
HOME/SHOP HEATER
CONFIGURATIONS
5
6”
1”
10”
6”
1”
10”
18”
10”
CLEARANCES: ‘ALCOVE INSTALLATION’
NOTE: If interior vent is used, the clearance
to the back wall is determined by the
upward-turned elbow or TEE. It
will vary in depth de;ending
on the brand of PL vent used.
Before placing the stove, connect
the elbow or TEE and measure off
the 3” clearance.
Minimum clearances to combustibles:
Due to radiant heat from the side panels, home/shop heaters require more space for placement.
ALCOVE
DIRECT
THROUGH
THE WALL
1”
10”
18”
6”
3”
6”
10”
1”
1” from the back 16” from the top 10” from the sides
CLEARANCES: ‘DIRECT VENT INSTALLATION’
INTERIOR
VERTICAL
45 CORNER THROUGH WALL
o
45 CORNER INTERIOR CORNER
o
6”
1”
10”
6”
1”
10”
18”
6”
3”
10”
DIRECT
THROUGH
WALL
16”


































