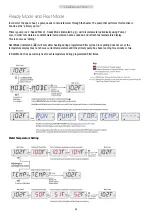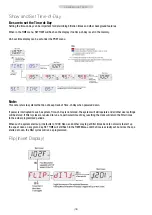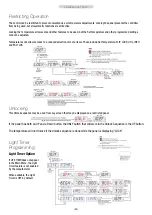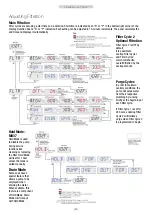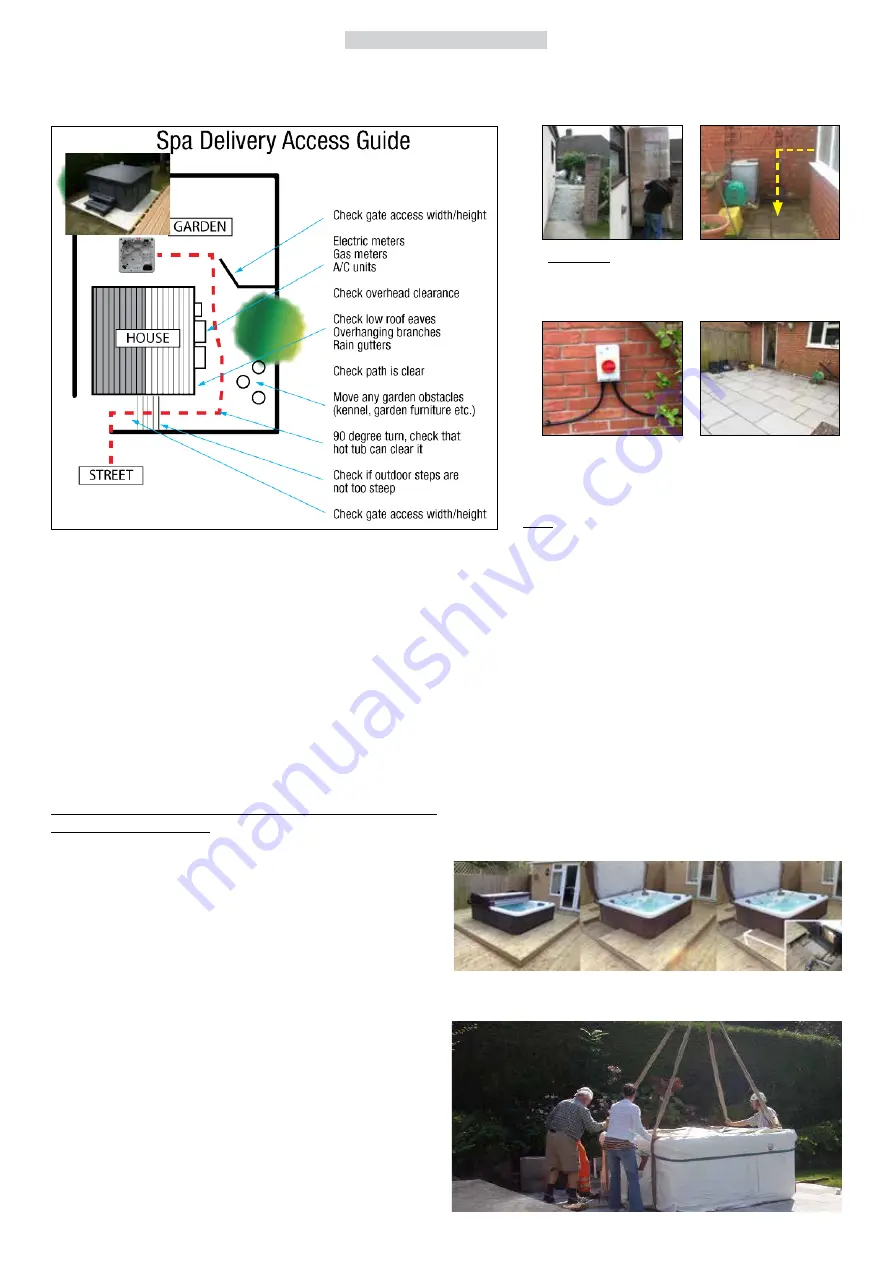
C A M B R I D G E T P 5 0 0
Pre-Delivery Information
Before delivery check your spa
height and width and add 5cm
clearance on each side to ensure
access.
X
Check that the hot tub can
clear a 90
°
turn
Rotary Isolation Switch
(pictured). Make sure you have
a qualified electrican prepare
the electrics. Allow 5 metre
slack to connect to Spa.
Ensure you have prepared
a level concrete base or a
properly fitted existing patio or
decking with access to a drain.
(6)
Access:
Canadian Spa hot tubs are usually delivered on a flat
bed trailer, up to 5 metres long, 2.4 metres wide and 3.5
metres high. Please ensure that there is adequate access for
such a vehicle to reach your property. When off loading from
our vehicle to the spa site, a minimum of 1100mm width is
required, (some models vary) this also needs to be flat and a
minimum clear vertical height of 9ft should be considered also.
Electrical supply:
If you are having your spa installed, it will
be necessary to have a dedicated electrical circuit supply
fitted. You will require up to 32 Amp (type C Breaker) supply,
dependent on the length from the service point. Your spa must
be protected via a RCD and suitable over current protection.
A minimum of 5 metres of cable is required for connection into
your spa from the Isolator.
Electrical installation:
Arrange for a licensed electrician run
the required 230-volt power line to the spa installation site.
This power line must be permanently connected (hard-wired)
to the mains supply. Do not use extension cords or plug-in type
connections. At the site where the spa is to be located leave 5
metres of cable and the appropriate cable gland. All electrical
wiring to a spa must be installed by a qualified, licensed
electrician, and meet required electrical standards.
Water:
The best means of filling your spa is with a garden
hosepipe (use cold water not hot water). Please ensure that
you have one readily available. If you are aware that your water
pressure is poor, we should be advised prior to delivery. The
design of our spas allows for easy drainage, again, using the
hosepipe which conveniently fits onto the drain valve situated
at the base of your spa. Ideally, you should empty the water to
a nearby drain. You may wish to purchase a suitable
submersible pump to speed up this process.
Decking around your spa:
Ensure that you are aware of the
above measurements. Always consider during your planning
that any decking boards and supporting beams that you install
allow access to the sides of your Spa. It is the customers’
responsibility to ensure that any decking is clear of these areas
prior to any visit by our technicians (Allow 1 metre clearance
around your hot tub and if you have decking ensure part of
your decking can be removed in order to gain access for future
repair or servicing). If you are unsure then please ask before
ground construction and the delivery of your spa.
Your spa must be sited on a solid, flat, level base which is the
same size or larger than the spa. The base can be either a
10-15cm concrete slab or suitably strengthened timber
decking or existing patio area assuming it has suitable
foundations of hardcore. Whatever base area is chosen, it must
be of suitable load bearing capacity. Please ensure your base
has suitable drainage.
NOTE: A 10-15 cm concrete base is ideal preparation for a hot tub.
Ensure part of your decking can be removed in order to gain access for future
repair or servicing
Optional CraneService is available


















