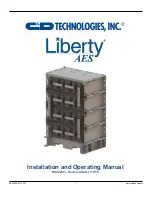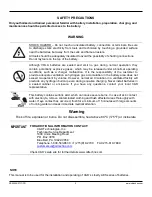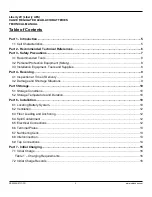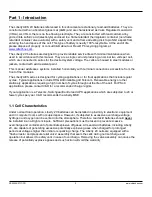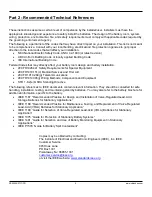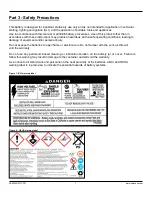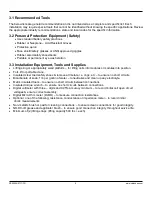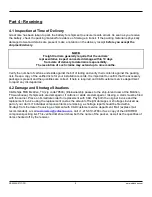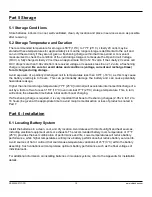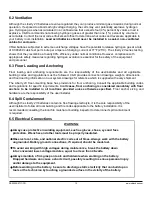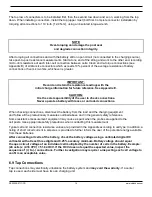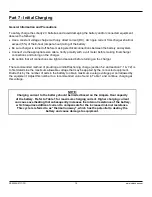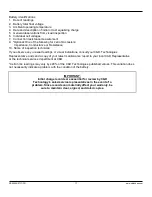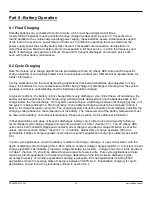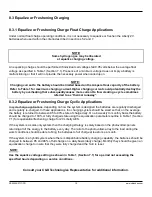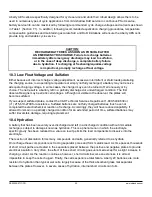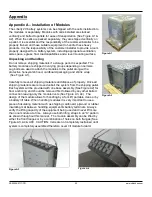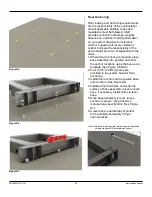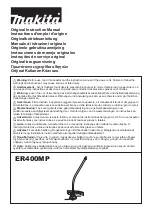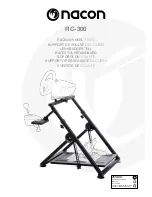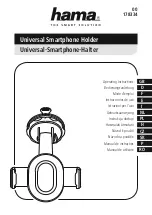
RS02250/0717/CD
11
www.cdtechno.com
When considering room layouts and determining the necessary floor space required for mounting a given
system the below diagram is a guide to C&D’s recommended system clearances. Should a question or
concern arise please contact your C&D sales representative for further details. Each system is shipped with
an Applications Engineering System layout which goes into further detail on system layouts and floor
anchoring.
Notes:
1.
2.00” from the back of any system to a wall or any other obstruction/equipment is recommended.
2.
4.00” between systems (side to side) where no side termination is being used is recommended.
Reference supplied C&D system drawing for additional details.
3.
6.00” between systems (side to side) where side termination is being used is recommended.
4.
4.00” spacing from any wall/equipment to the side of any system is recommended.
5.
When installing systems back to back, 4.00” spacing is recommended from module to module as
shown in the diagram below.
6. Aisle clearances should be consistent with common safety practices and any and all federal and local
codes.
7. There may be a de-rating of anchor bolt load ratings due to the proximity of anchor holes. Reference
anchor bolt manufacturer’s data for additional information.
Note:
Figure Not To Scale

