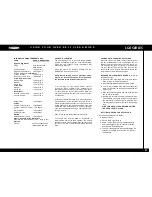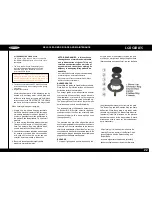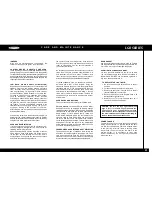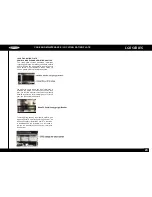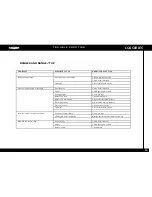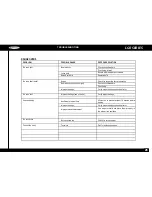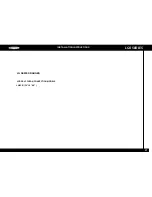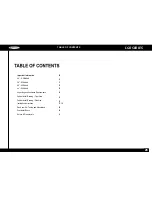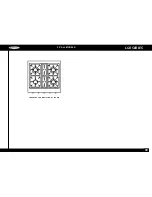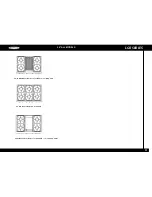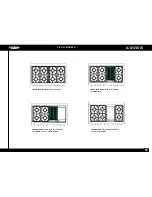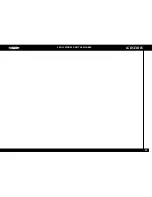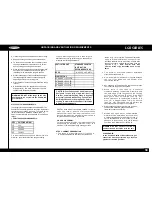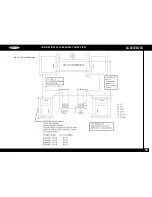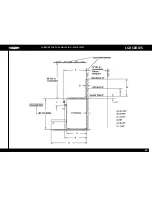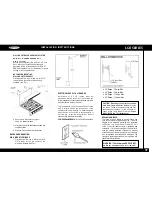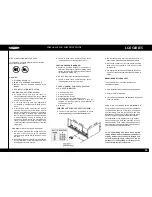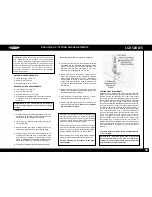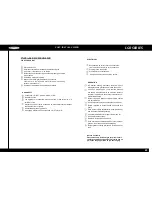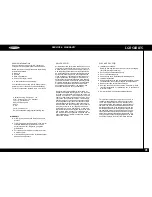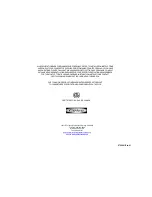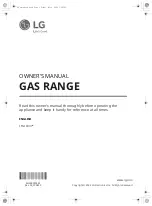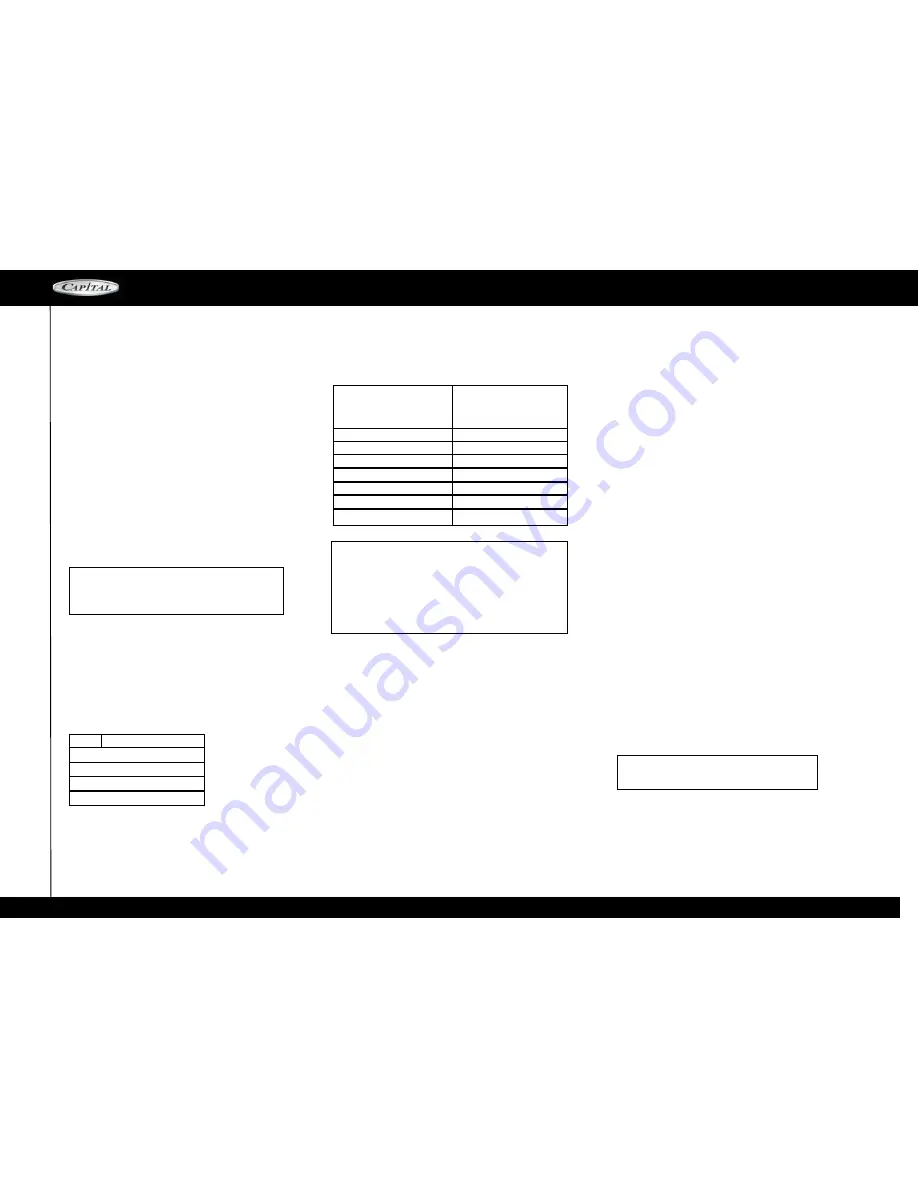
1. SELECT HOOD AND BLOWER MODELS:
It is strongly recommended that a suitable CAPITAL
exhaust hood be installed above the range. Downdraft
ventilation should NOT be used. The table below
indicates the PERFORMANCE Series Hoods, by
model number, that are recommended for use with all
ranges.
STEP 3: CABINET PREPARATION
1. The range is a freestanding unit. If the unit is
to be placed adjacent to cabinets, the clearances
34
UNPACKING AND VENTILATION REQUIREMENTS
Lift the range from the skid with a soft wheel dolly.
Support the range uniformly across the bottom
To remove door, open the door completely, close
the hinge latches and release the door. Remove
door by lifting and pulling from the sides.
Make sure gas and electric connections are made,
anti-tip device is installed, and the back guard
installed prior to placing the range in position.
Measure the height of the counter top and adjust
the range height to match countertop height by
adjusting front and rear leveling feet.
Slide the range in place and ensure that the range
is level.
Reinstall the kick plate, top grates, oven door(s),
drip pan tray(s), and make sure burner caps are
seated firmly located into position.
WARNING: DO NOT lift the range by the oven
door handles, Do not remove the griddle and
grill sections!
STEP 2: VENTILATION REQUIREMENTS
For wall installations, the hood width must, at a
minimum, equal the width of the range's cooking
surface. Where space permits, a hood larger in
width than the cooking surface may be desirable for
improved ventilation performance.
CAUTION: Ventilation hoods and blowers are
d e s i g n e d f o r u s e w i t h s i n g l e w a l l d u c t i n g .
However, some local building codes or inspectors
may require double wall ducting. Consult local
building codes and/or local agencies, before
starting, to assure that hood and duct installation
will meet local requirements.
4. Any openings in the wall behind the range and in the
floor under the range must be sealed.
5. W h e n
t h e r e
i s
l e s s
t h a n
1 2 "
h o r i z o n t a l
clearance between combustible material D and
the back edge of the range above the cooking
s u r f a c e , a C a p i t a l L o w B a c k o r H i g h S h e l f
bac k guar d mus t b e i ns t a lled ( s ee F ig . 2A ) .
When clearance to combustible material D is
over 12", a Capital Island Trim may be used
(See Fig. 2B). Figures 2A and 2B indicate the
space required for each type of back guard.
6. Always keep appliance area clear and free from
combustible materials, gasoline, and other
flammable vapors and liquids.
VENTILATION UNIT
STANDARD COUNTER
INSTALLATION
RECOMMENDATIONS
HOOD
(24" DEEP X UNIT WIDTH)
BLOWER CFM's
60" RANGE = 1200 CFM
48" RANGE =1200 CFM
36" RANGE =1200 CFM
30" RANGE = 600 CFM
CAPITAL Hood blower speeds are variable to reduce
n o i s e a n d l o s s o f h e a t e d o r a i r - c o n d i t i o n e d
household air when maximum ventilation is not
required. Normally the maximum blower speed is
only required when using the grill section.
2. HOOD PLACEMENT:
For best smoke elimination, the lower edge of the
hood should be installed a minimum of 30" to a
maximum of 36" above the range cooking surface.
SIZE
SHIPPING WEIGHT
30"
350
36"
450-550
48"
595-695
60"
700-850
shown in fig. 1 are required. The same clearances
a p p l y t o i s l a n d i n s t a l l a t i o n s , e x c e p t f o r t h e
overhead cabinets, which must have a space wide
enough to accept a suitable flared island hood, as
indicated in fig. 1.
Note: Capital does NOT
offer an island style ventilation hood at this
times.
2. T h e d e p t h o f o v e r h e a d c a b i n e t s installed on
either side of the hood is 13".
3. A 30-inch minimum clearance is required between
t h e t o p o f t h e r a n g e a n d t h e b o t t o m o f a n
unprotected cabinet.
7. Models with open broiler, noncombustible
material is to be installed on the underside of
a cabinet located above the broiler section or
unit in accordance with local codes, or in the
absence of local codes, with the National
Fuel Gas code, ANSI Z223.1/NFPA.54
WARNING: DO NOT obstruct the flow of
combustion and ventilation air to the unit.
PLEASE NOTE:
In the Commonwealth of Massachusetts, gas
connection must be performed by a licensed
plumber or licensed gas fitter.
LGR SERIES
Summary of Contents for LGSCR304
Page 1: ...USE AND CARE INSTALLATION GUIDE GAS SELF CLEAN...
Page 4: ...LGR SERIES 4 30 MODELS LGSCR304 LGSCR304 30 LGR MSELF CLEAN MODELS...
Page 5: ...5 36 MODELSS LGR SERIES LGSCR366 LGSCR364G LGSCR364B LGSCR366 36 LGR MSELF CLEAN MODELS...
Page 7: ...7 60 MODELS NOT AVAILABLE LGR SERIES...
Page 30: ...30 30 ALL MODELS LGR SERIES LGSCR304 FOUR Burners At 17 000 btu...
Page 33: ...33 60 ALL MODELS NOT AVAILABLE LGR SERIES...
Page 35: ...35 CABINET INSTALL DRAWING FRONT VIEW FIG 1A Cabinet Clearances LGR SERIES...
Page 36: ...36 CABINET INSTALL DRAWING SIDE VIEW LGR SERIES...


