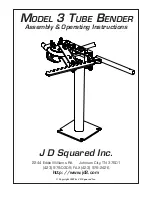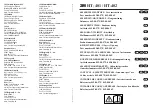
8
© Carlo Gavazzi A/S
•
Any information about using existing (or new if it a new building) cable trays to pull wires for
sensors�
•
Prevalent codes governing the installation need to be confirmed as it will become necessary
for making a proper and legal installation�
Phase 2: Display Placement, Segment Definition, Sensor Mounting
•
Define the number of displays based on the natural flow of cars in the parking and in co-
operation with the customer and the installer� This is best decided by making a joint walk-
through and drive-through�
•
Confirm any architectural considerations with the customer regarding signage, way finding,
or any other equipment to be installed in the parking facility for compliance�
•
Split the parking into segments and use the lanes as a natural part of these segments� Try to
put all the spaces belonging to the same local display in the same segment�
•
Define the type of displays� Should they simply display an “arrow” and “red-cross” or should
they display space availability counts as well? It is all dependent upon the natural flow and
the customer’s wants and needs�
•
Determine the necessary environmental ratings of the
sensors and
displays in relation to the
intended use
and installation� Also take into consideration the accidental or unintended ingress
of water
from plumbing leaks and wind-blown rain or snow�
•
Decide if there will be one or more multi-level “Tower” or “Monument” sign installed at the
entrance to the parking structure providing a snapshot of all available spaces by level�
•
What should the displays show? Several available spaces from many segments (master
indicator) or just local available spaces from a single segment (slave Carpark monitor)�
•
Max� 70 sensors and max� 200 m of wire in a branch� Max 120 sensors pr� segment� General
rules based on 1,5 mm
2
cable�
•
Decide whether 3-colour sensors or 3-colour led indicators should be used� In general, the
3-coulour solution is used in combination with the Dupline Carpark Software for designing
special areas for VIP, Guests or other customers�
•
Determine if the sensor shall be mounted direct on ceiling, on tray or lowered� Always try to
select the most functional and aesthetic solution from an economic point of view�
•
Decide if an external LED indicator shall be used� This is often necessary when existing
posts or piping obstruct the view of the LED indicator mounted directly in the center of the
parking space� If the multicolored LED indicator is used, it must be connected directly to the
Dupline bus�
•
Decide which spaces to be used as handicap spaces� Handicap spaces are normally placed
close to escalators and elevators and are determined in number in accordance with regula-
tory laws�
•
Determine the number and placement of the cabinets� Ideally they should be placed so the
loads of the sensors are equal in all directions� They should also be accessible by ladder
or cherry picker only� This keeps them up and away from curious people and vandals� The
enclosures should be rated at a minimum of NEMA 3R or IP54�









































