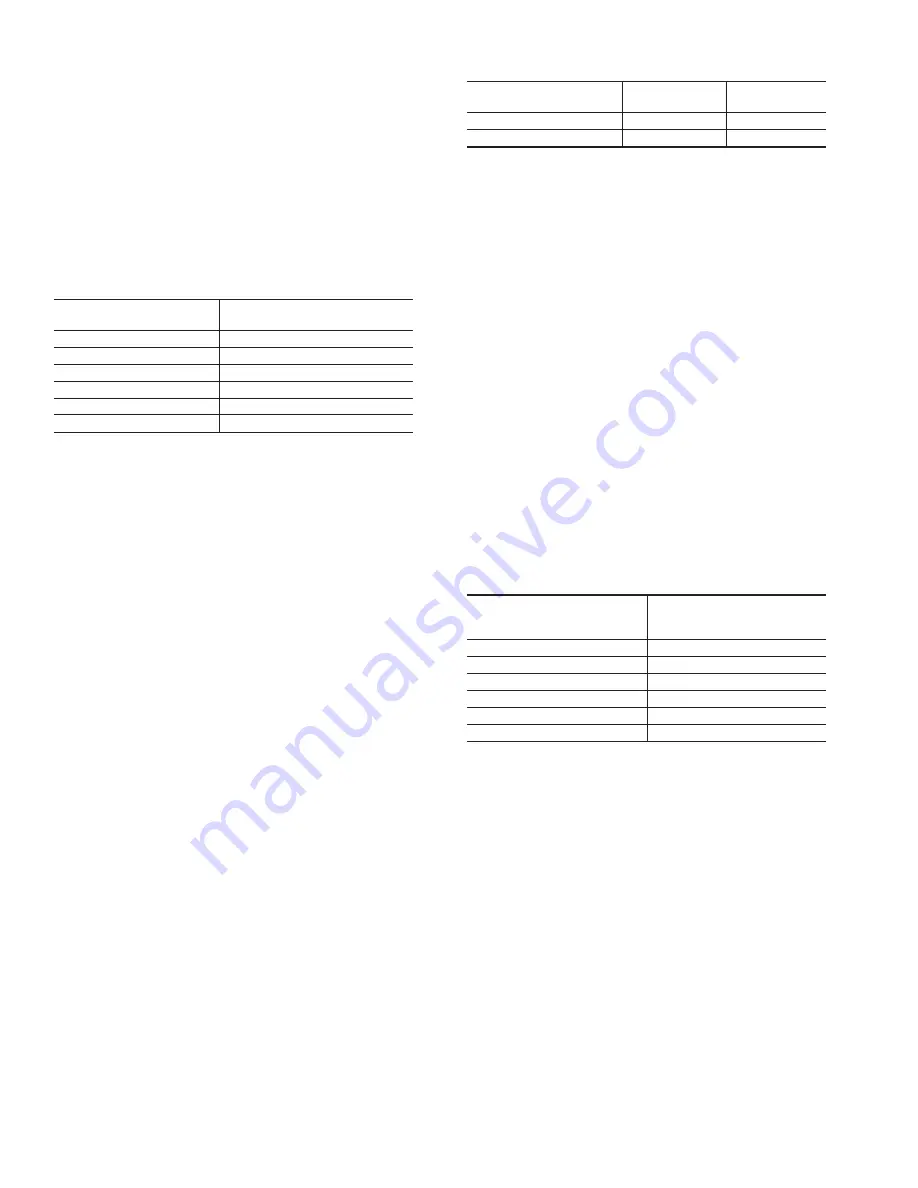
3. Melted ignitor/relay control.
4. Air band or air turbulator settings more open than normal.
5. Lockouts on start-up.
The requirements for combustion and ventilation air depend upon
whether the furnace is located in a CONFINED or UNCONFINED
space.
Step 3-Unconfined Space
An unconfined space must have at least 50 cu ft for each 1000
Btuh of total input for all the appliances (such as furnaces, clothes
dryers, water heaters, etc.) in the space. (See Table 2.)
In unconfined spaces in buildings of conventional frame, brick, or
stone construction, infiltration MAY be adequate to provide air for
combustion, ventilation, and dilution of flue gases. This determi-
nation must be made on an individual installation basis and must
take into consideration the overall volume of unconfined space, the
number of windows and ventilation openings, the number of doors
to the outside, internal doors which can close off unconfined space,
and overall tightness of building construction. Consideration must
also be given to the amount of storage items (furniture, boxes, etc.)
within the unconfined space which take away from the air volume.
Many new buildings and homes (and older ones that have been
weatherized) MUST BE considered as being of tight construction,
therefore, infiltration will not be sufficient to supply necessary air
for combustion and ventilation.
A building can be considered as being of tight construction when:
•
Walls and ceilings exposed to outside atmosphere have a
continuous water vapor retarder with a rating of 1 perm or less
with openings gasketed or sealed, and/or
•
Weatherstripping has been added on operable windows and
doors, and/or
•
Caulking or sealants are applied to areas such as joints around
window and door frames; between sole plates and floors;
between wall-ceiling joints; between wall panels; at penetra-
tions for plumbing, electrical, and fuel lines; and at other
openings.
If combustion and ventilation air must be supplied to an uncon-
fined space from outside, an opening with a FREE AREA of not
less than 1 sq in. per 1000 Btuh of total input of all appliances
within unconfined space (but not less than 100 sq in.) must be
provided. This opening must be located such that it can not be
blocked at any time.
Step 4-Confined Space
A confined space has a volume of less than 50 cu ft per 1000 Btuh
of the total input rating for all appliances installed in that space.
When furnace is installed in a closet or enclosure, 2 ventilation
openings, with OPEN AREA as dimensioned in example below
are required for combustion air. The openings should be located
about 6 in. from top and bottom of enclosure at front of furnace.
(See Table 3.)
NOTE:
In calculating free area, consideration shall be given to
blocking effect of louvers, grilles, or screens protecting openings.
Screens used shall not be smaller than 1/4 in. mesh and shall be
readily accessible for cleaning. If free area through a design of
louver or grille is known, it shall be used in calculating size design
and free area specified. If design and free area are not known, it
may be assumed that wood louvers have 20 percent free area and
metal louvers and grilles have 60 percent free area. Louvers shall
be fixed in open position or interlocked with furnace so they open
automatically at furnace start-up and remain open during furnace
operation.
The size of the openings depends upon whether the air comes from
outside of the structure or an unconfined space inside the structure.
ALL AIR FROM INSIDE THE STRUCTURE
For a confined space, where air is taken from an interior space, 2
permanent openings of equal area are required. One opening must
be within 12 in. of ceiling and the other within 12 in. of floor. Each
opening must have a free area of at least 1 sq in. per 1000 Btuh of
total input rating but not less than 100 sq in. (See Table 4.)
ALL AIR FROM OUTSIDE OF STRUCTURE
If outside air is supplied to a confined space, then the 2 openings
must be equal and located as above.
1. If combustion air is taken through a permanent opening
directly communicating with the outdoors, the opening shall
have a minimum free area of 1 sq in. per 4000 Btuh of total
input rating for all equipment in the enclosure.
2. If combustion air is taken from outdoors through vertical
ducts, the openings and ducts MUST have at least 1 sq in. of
free area per 4000 Btuh of the total input for all equipment
within the confined space. (See Table 5.)
3. If combustion air is taken from outdoors through horizontal
ducts, the openings and ducts MUST have at least 1 sq in. of
free area per 2000 Btuh of the total input for all equipment
within the confined space. (See Table 6.)
When ducts are used to supply air, they must be of the same cross
sectional area as free area of openings to which they connect.
The minimum dimension of rectangular air ducts must not be less
than 3 in.
Table 2-Minimum Floor Area
For Unconfined Space
58CLA FURNACE
INPUT BTUH
MINIMUM SQ FT WITH
7-1/2 FT CEILING
70,000
467
91,000
607
105,000
700
119,000
793
140,000
933
154,000
1026
Table 3-Combustion Air From Confined Space
58CLA FURNACE
INPUT BTUH
LENGTH
(IN.)
HEIGHT
(IN.)
70,000-105,000
16
8
154,000
20
10
Table 4-Combustion Air From
Unconfined Space
58CLA FURNACE
INPUT BTUH
FREE AREA PER
OPENING
(SQ IN.)
70,000
100
91,000
100
105,000
105
119,000
119
140,000
140
154,000
154
4


























