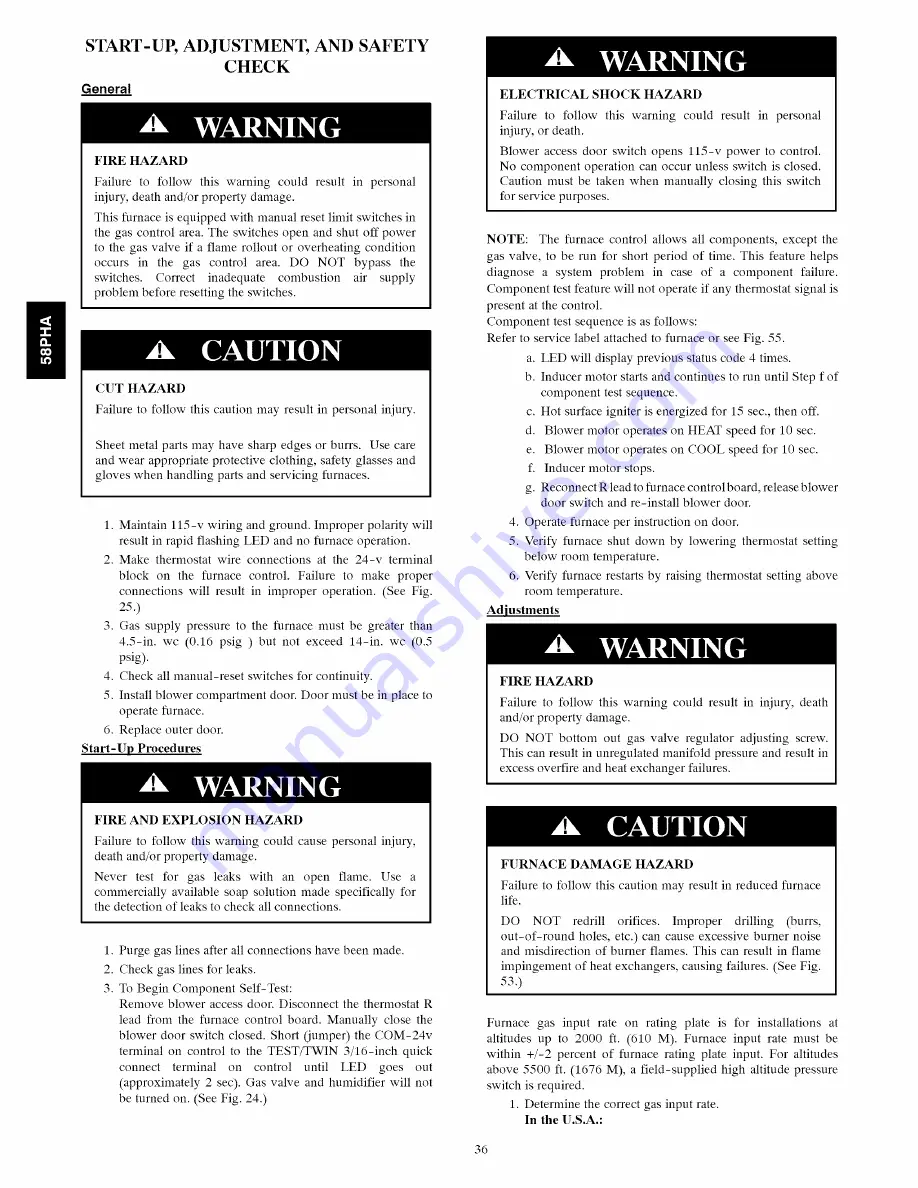Reviews:
No comments
Related manuals for 100/A Series

100-393C
Brand: Bryant Pages: 21

G40UH Series
Brand: Lennox Pages: 34

AMP105-IEV
Brand: Dettson Pages: 26

BCL
Brand: ECR International Pages: 44

2509621A
Brand: Williams Pages: 44

CK3B
Brand: Bryant Pages: 8

GAS-FIRED INDUCED-COMBUSTION FURNACE 393AAV
Brand: Bryant Pages: 8

CONDENSING GAS FURNACE 340MAV
Brand: Bryant Pages: 12

4-WAY MULTIPOISE TWO-STAGE CONDENSING GAS FURNACE 352AAV
Brand: Bryant Pages: 16

EVOLUTION 987MA
Brand: Bryant Pages: 96

394U
Brand: Bryant Pages: 4

367AAN
Brand: Bryant Pages: 8

PG9MAA
Brand: Payne Pages: 72

Pelletmaster 15
Brand: HDG Pages: 172

000 BTU
Brand: COZY Pages: 2

CDV155D
Brand: COZY Pages: 24

NAHA00601WK
Brand: ICP Pages: 22

FC085V42A FH085V42A FH110V48AFH110V60A
Brand: Bard Pages: 45































