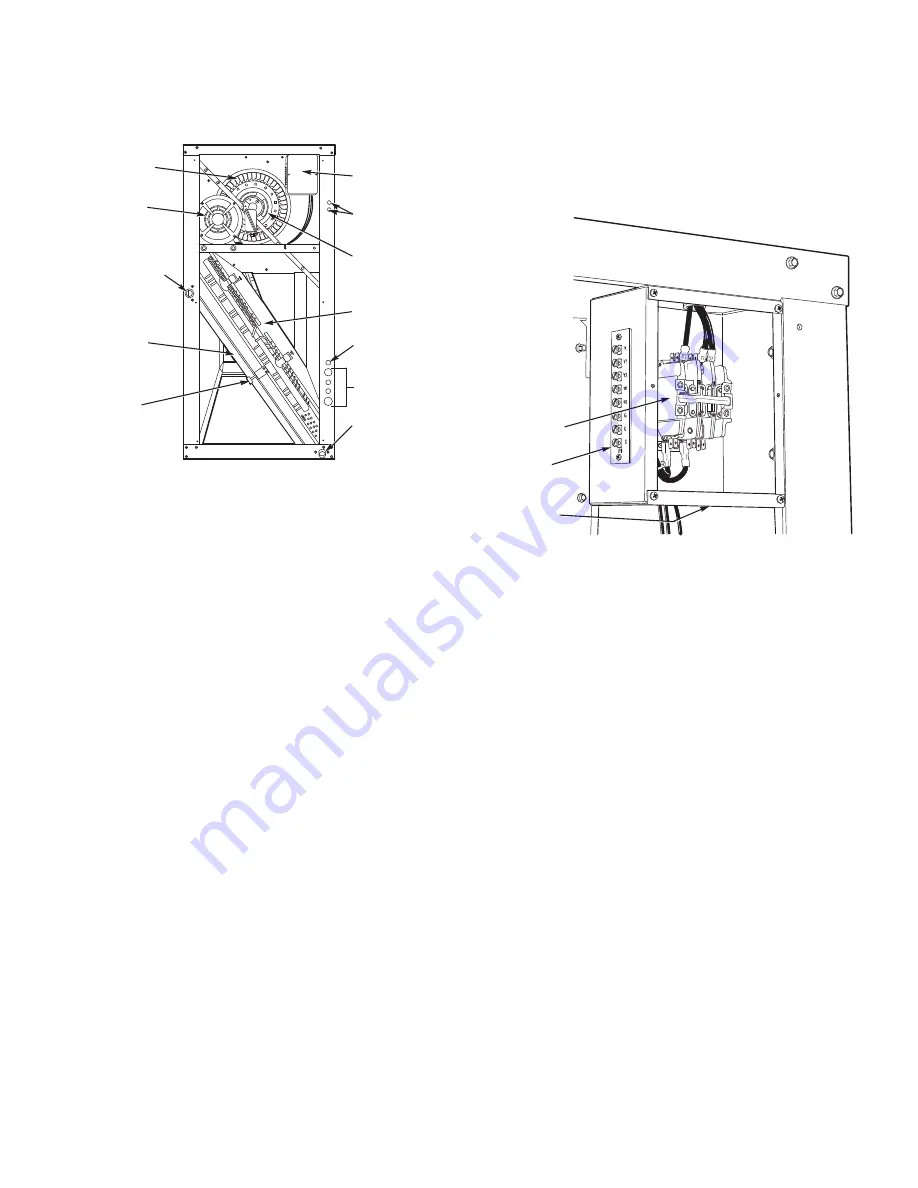
25
Install disconnect switch and power wiring in accordance with all
applicable local codes. See Fig. 14-16 and the unit label diagram. For
units with motor sizes less than 5 Hp (3.7 kW), connect power wiring
to unit with no. 10 ring terminal. For units with motor sizes of 5 Hp
(3.7 kW) or more, connect power wiring with 1/4 in. ring terminal.
Fig. 15 — Wiring and Service Access
(Side Panel Removed)
The 40RU size 07-16 units that have motors wired for 460 v, 3 ph,
60 Hz operation can be field-converted to 208/230 v, 3 ph, 60 Hz
operation. Rewire the motor according to the diagram plate on the
motor. After reconfiguring the motor, mark the motor specifying
208 v or 230 v operation replacing the 460 v sticker information on
the units’ corner post.
Fan motors are factory-installed on all units. Indoor-fan contactors
are located in the fan contactor box behind the side access panel. (See
Fig. 15 and 16.) Wire the thermostat to the 24-v control circuit termi
-
nal block located in the side of the fan contactor control box, accord
-
ing to Fig. 17 or the unit label diagram. If the air handler is part of a
split system, complete the wiring from the condensing unit to the
thermostat shown in Fig. 17.
Fig. 16 — Fan Contactor Box and Terminal Block
(Cover Removed) (Typical)
FILTER
ELEMENTS
FILTER
RETAINER
CLIP
FAN SCROLL
CONDENSATE
DRAIN
CONNECTION
(HORIZONTAL)
MOTOR
AND DRIVE
FAN
CONTACTOR
BOX
WIRE
ACCESS
COIL
FAN DRIVE
PULLEY
TXV BULB
ACCESS
REFRIGERANT
PIPING ACCESS
CONDENSATE
DRAIN
CONNNECTION
(VERTICAL)
LEGEND
TXV —
Thermostatic Expansion Valve
2 3
2 2
2 1
1 3
1 2
1 1
1
0
5
°
C
6
0
0
V
R
J
A
W
FAN
CONTACTOR
24V
TERMINAL
BLOCK
POWER
WIRING
KNOCKOUT








































