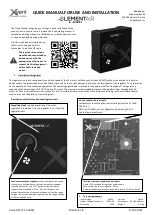
Fig. 5 — 40VMV012-054 Typical Wiring Diagram
LEGEND
ALAR
M
—
Warning lamp (optional)
AUXH
—
Output for Auxiliary Heat
CTON
—
Output for Cooling Operation
EEV
—
Electronic Expansion Valve
FAN
—
Output for Fan Operation
FM
—
Indoor Fan Motor
HTON
—
Output for Heating Operation
MDC
—
Multiport Distribution Controller
PUMP
—
Pump Motor
T1
—
Room Temperature Sensor
T2A
—
Inlet Pipe Temperature Sensor
T2B
—
Evap. Outlet Temperature in Cooling Mode
XP1-9
—
Connectors
XS1-7
—
XT1-2
—
Terminal Block
----------
Optional Component or Field Wiring
EEV
CN28
P2
P1
T2B
T1
T2A
XP1-XP3
XS1-XS3
BLUE
WHITE
RED
SW1 SW8
Main board
XP7
XS7
ON/OFF
SWITCH
ALARM
PUMP
CN50
ACB interface
N
C
5
N
1
1
5
C
( Voltage range: 0-24V AC/DC)
( Current range: 0-1A)
FAN CTON HTON AUXH
RED
BLACK
XS4
XP4
XS5
XP5
XS6
XP6
XT1
BLACK
RED
Y/G
CN27
CN3 CN18
CN31
CN54
CN4
CN15
CN19
CN8
CN21
CN12
CN26 CN14 CN25
CN52
CN17
CN9
Display board
To wired controller
comm. bus
XP8
XP9
MDC unit comm. bus
To outdoor/ indoor /
P
Q
XT2
HA
HB
HA
HB
BLUE
WHITE
L1 L2
POWER IN
P
Q
ENC1 ENC2
Occupancy sensor/
ON-OFF (Dry contact)
Heat
“ +5V GND +12V ”
ONLY USED
FOR TESTING
Fig. 6 — Communication Wire Connection
To outdoor/indoor/MDC units
comm. bus
To wired controller comm. bus
XT2
8
OPTION/EXTENSIONS
OF COMMUNICATION
WIRING
To extend control wiring or make terminal
connections, use the PQ connection wire supplied in the
accessory kit and follow the steps below.
1.
Cut the connector on the outdoor unit side as shown in
Fig. 7 — Shearing Outdoor Connector




























