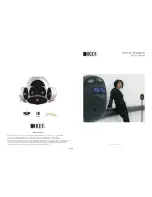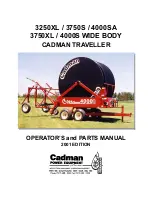
9
Fig. 11 —Threaded Rod
Step 4 — Connect Piping —
CONDENSATE PIPING (optional) — The unit is supplied
with a 1 inch OD drain connection to connect copper or PVC
drain piping. See Fig. 12.
Fig. 12 —Condensate Drain Connection (009 - 024)
Follow these recommendations when installing condensate
piping (optional):
• Condensate piping should slope downward in the
direction of condensate flow with a minimum gradient
of 1 inch per 100 inches. See Fig. 13.
Fig. 13 —Using a Main Drain to Serve Multiple
Indoor Units
• When multiple units are connected to a common
condensate drain, ensure that the drain is large enough to
accommodate the volume of condensate from all units. It
is also recommended to have an air vent in the
condensate piping to prevent air lock.
• Condensate piping must not be installed where it may be
exposed to freezing temperatures.
• It is recommended that the indoor unit should be
equipped with one U-bend and endure that there is
enough space around the U-bend for cleaning and
maintenance. See Fig. 14.
Fig. 14 —Trap at Piping End
H: 2” or more








































